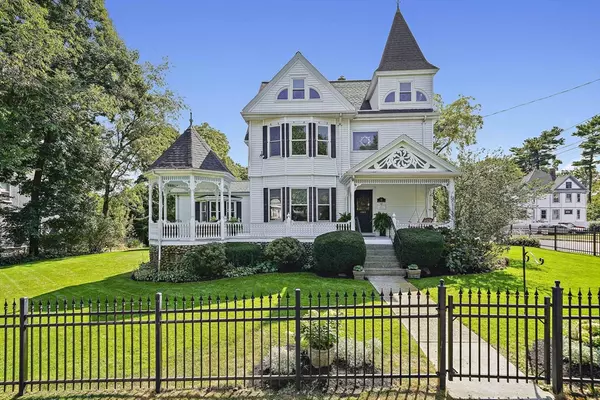For more information regarding the value of a property, please contact us for a free consultation.
Key Details
Sold Price $1,302,000
Property Type Single Family Home
Sub Type Single Family Residence
Listing Status Sold
Purchase Type For Sale
Square Footage 3,161 sqft
Price per Sqft $411
Subdivision Thayer Academy / Hollingsworth Area
MLS Listing ID 73297719
Sold Date 11/15/24
Style Victorian
Bedrooms 6
Full Baths 2
HOA Y/N false
Year Built 1892
Annual Tax Amount $10,342
Tax Year 2024
Lot Size 0.350 Acres
Acres 0.35
Property Description
An extraordinary blend of grandeur and comfort, the Edwin Emerson House holds court on a meticulous corner lot in the Thayer Academy neighborhood. With twelve rooms there is plenty of room to craft the floorplan to suit your lifestyle. You'll fall for the period detail in the grand living room and dining room, while the cozy family room, crisp state of the art kitchen and rambling heated four-season porch anchor the first floor. First floor suite with full bath and laundry provides a unique opportunity as a primary, guest or playroom. Five additional bedrooms and full bath grace the upper floors. You'll want to "summer" at home, whether it's enjoying an afternoon relaxing on the gracious wraparound porches and gazebo, or taking a dip in the private pool set just beyond the trees. Newer roof and thoughtful updates. Nestled in a cherished neighborhood convenient to great shopping, dining, highways and T. 72 Mount Vernon is the perfect place to put down roots and enjoy timeless elegance.
Location
State MA
County Norfolk
Zoning Res B
Direction Washington Street to West St, Mount Vernon Street to Mount Vernon Ave
Rooms
Family Room Flooring - Hardwood
Basement Full
Primary Bedroom Level First
Dining Room Closet/Cabinets - Custom Built, Flooring - Hardwood
Kitchen Flooring - Hardwood, Countertops - Stone/Granite/Solid, Remodeled, Wainscoting
Interior
Interior Features Ceiling Fan(s), Vaulted Ceiling(s), Bedroom, Sun Room, Bonus Room
Heating Baseboard, Natural Gas
Cooling Central Air
Flooring Hardwood, Flooring - Hardwood, Flooring - Wood
Fireplaces Number 1
Fireplaces Type Family Room
Appliance Range, Dishwasher, Disposal, Refrigerator
Laundry First Floor
Exterior
Exterior Feature Porch, Pool - Inground, Storage, Professional Landscaping, Sprinkler System, Fenced Yard, Gazebo, Garden
Fence Fenced/Enclosed, Fenced
Pool In Ground
Community Features Public Transportation, Shopping, Park, Walk/Jog Trails, Highway Access
Roof Type Shingle
Total Parking Spaces 3
Garage No
Private Pool true
Building
Lot Description Corner Lot, Level
Foundation Concrete Perimeter, Granite
Sewer Public Sewer
Water Public
Schools
Elementary Schools Hollis
Middle Schools South
High Schools Braintree
Others
Senior Community false
Read Less Info
Want to know what your home might be worth? Contact us for a FREE valuation!

Our team is ready to help you sell your home for the highest possible price ASAP
Bought with Joseph M. Dooner • Jones River Realty
GET MORE INFORMATION

Porgech Sia
Agent | License ID: 1000883-RE-RS & RES.0042831
Agent License ID: 1000883-RE-RS & RES.0042831




