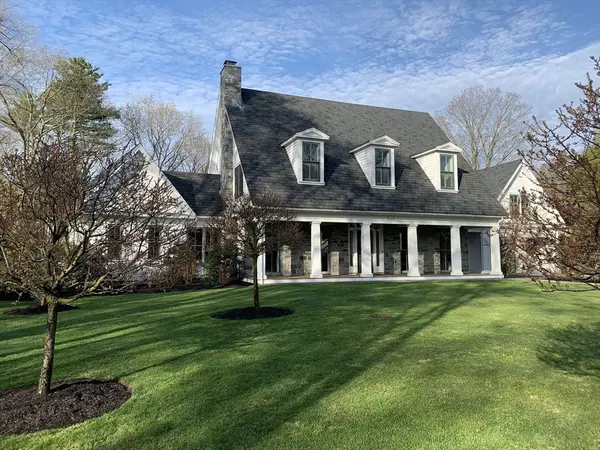For more information regarding the value of a property, please contact us for a free consultation.
Key Details
Sold Price $3,850,000
Property Type Single Family Home
Sub Type Single Family Residence
Listing Status Sold
Purchase Type For Sale
Square Footage 5,779 sqft
Price per Sqft $666
MLS Listing ID 73286493
Sold Date 11/14/24
Style Greek Revival
Bedrooms 5
Full Baths 5
Half Baths 1
HOA Y/N false
Year Built 2017
Annual Tax Amount $28,135
Tax Year 2024
Lot Size 5.600 Acres
Acres 5.6
Property Description
Graceful and elegant modern Greek Revival on 5.6 acre lot. Builder's own architect designed home rendered with attention to every detail of composition and construction. Formal Library and Dining Room with historical molding, walnut plank floors and Rumford fireplace. The ultimate kitchen for entertaining with ample cherry butcher block island, wet bar, and counter seating opens to family dining nook and Family Room with vaulted ceiling, gas FP, and window walls that bring the yard into the house. BSLA award winning landscape design provides exceptional views from every window. First floor master suite with generous marble bath, dressing room and garden sitting area. In-law, au-pair, or office suite with separate entrance from mudroom. Large bedrooms with walk-ins and ensuite baths. Multiple zones of radiant heat including garage. All custom designed trim, moldings and doors. Quartersawn white oak plank and reclaimed heart pine flooring. Convenient to highway and walk-to-town location.
Location
State MA
County Norfolk
Area Precinct One/Upper Dedham
Zoning SRA
Direction High St. (Rte 109) to Lowder
Rooms
Family Room Vaulted Ceiling(s), Flooring - Hardwood, French Doors
Basement Full, Interior Entry, Garage Access, Sump Pump, Concrete
Primary Bedroom Level First
Dining Room Flooring - Hardwood
Kitchen Beamed Ceilings, Flooring - Hardwood, Dining Area, Countertops - Stone/Granite/Solid, French Doors, Kitchen Island, Wet Bar
Interior
Interior Features Central Vacuum, Wet Bar
Heating Radiant, Humidity Control, Natural Gas, Hydro Air, Hydronic Floor Heat(Radiant)
Cooling Central Air
Flooring Wood, Tile, Marble, Hardwood
Fireplaces Number 2
Fireplaces Type Family Room, Living Room
Appliance Gas Water Heater, Range, Oven, Dishwasher, Disposal, Microwave, Refrigerator, Freezer
Laundry First Floor, Gas Dryer Hookup, Electric Dryer Hookup
Exterior
Exterior Feature Porch, Patio, Professional Landscaping, Sprinkler System
Garage Spaces 2.0
Community Features Shopping, Walk/Jog Trails, Conservation Area, Highway Access
Utilities Available for Gas Range, for Electric Oven, for Gas Dryer, for Electric Dryer
Waterfront false
Roof Type Shingle,Metal
Total Parking Spaces 3
Garage Yes
Building
Lot Description Wooded, Easements
Foundation Concrete Perimeter
Sewer Public Sewer
Water Public
Others
Senior Community false
Read Less Info
Want to know what your home might be worth? Contact us for a FREE valuation!

Our team is ready to help you sell your home for the highest possible price ASAP
Bought with Gregory Carlevale • eXp Realty
GET MORE INFORMATION

Porgech Sia
Agent | License ID: 1000883-RE-RS & RES.0042831
Agent License ID: 1000883-RE-RS & RES.0042831




