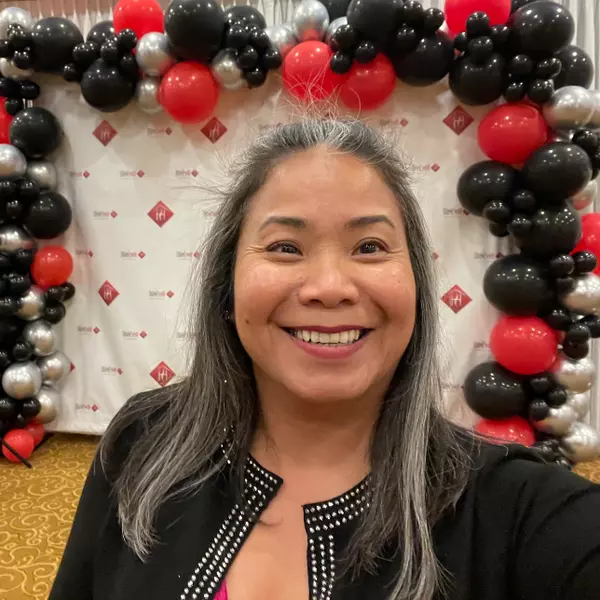For more information regarding the value of a property, please contact us for a free consultation.
Key Details
Sold Price $950,000
Property Type Single Family Home
Sub Type Single Family Residence
Listing Status Sold
Purchase Type For Sale
Square Footage 1,880 sqft
Price per Sqft $505
Subdivision East Milton
MLS Listing ID 73279497
Sold Date 10/30/24
Style Colonial
Bedrooms 3
Full Baths 2
Half Baths 1
HOA Y/N false
Year Built 1926
Annual Tax Amount $8,836
Tax Year 2024
Lot Size 4,791 Sqft
Acres 0.11
Property Description
Beautifully renovated 3 bedroom, 3 bath home in desirable East Milton location. Walking distance to East Milton Square, Cunningham Park, and elementary schools. This home includes an open floor plan with an updated kitchen, all new appliances, and a large island with marble countertops. The living room boasts a cozy gas fireplace. Enjoy a luxurious master suite with cathedral ceilings, a master bathroom and large walk-in closet. The master bath includes heated floors, soaking tub, large shower with water jets, and double sinks. This home includes 3 spacious bedrooms and a second full bathroom upstairs which also has heated tile floors and a large bathtub and shower. The laundry is conveniently located on the first floor with new stackable units. The first floor also includes a spacious half bath. This home has been updated with a 200 amp electrical service, tankless hot water heater, and baseboard heat. The yard includes an irrigation system and a new patio for entertaining.
Location
State MA
County Norfolk
Zoning RC
Direction Between Brook Road and Edgehill Road
Rooms
Basement Full, Bulkhead, Sump Pump, Concrete, Unfinished
Primary Bedroom Level Second
Dining Room Flooring - Hardwood, Exterior Access, Open Floorplan, Paints & Finishes - Low VOC, Paints & Finishes - Zero VOC, Recessed Lighting, Remodeled, Slider, Lighting - Overhead
Kitchen Flooring - Hardwood, Dining Area, Pantry, Countertops - Stone/Granite/Solid, Countertops - Upgraded, Kitchen Island, Cabinets - Upgraded, Open Floorplan, Paints & Finishes - Low VOC, Paints & Finishes - Zero VOC, Recessed Lighting, Remodeled, Stainless Steel Appliances, Gas Stove, Lighting - Overhead
Interior
Heating Baseboard, Natural Gas
Cooling Window Unit(s)
Flooring Tile, Carpet, Hardwood
Fireplaces Number 1
Fireplaces Type Living Room
Appliance Gas Water Heater, Range, Dishwasher, Disposal, Microwave, Refrigerator, Freezer, Washer, Dryer, ENERGY STAR Qualified Refrigerator, ENERGY STAR Qualified Dryer, ENERGY STAR Qualified Dishwasher, ENERGY STAR Qualified Washer, Range Hood, Cooktop, Instant Hot Water, Rangetop - ENERGY STAR, Oven
Laundry Main Level, Gas Dryer Hookup, Washer Hookup, First Floor
Exterior
Exterior Feature Patio, Storage, Professional Landscaping, Sprinkler System
Community Features Public Transportation, Shopping, Pool, Park, Walk/Jog Trails, Golf, Medical Facility, Laundromat, Bike Path, Conservation Area, Highway Access, House of Worship, Private School, Public School, T-Station, University
Waterfront false
Roof Type Shingle
Total Parking Spaces 3
Garage No
Building
Lot Description Level
Foundation Concrete Perimeter
Sewer Public Sewer
Water Public
Others
Senior Community false
Read Less Info
Want to know what your home might be worth? Contact us for a FREE valuation!

Our team is ready to help you sell your home for the highest possible price ASAP
Bought with Aidan Flanagan • Compass
GET MORE INFORMATION

Porgech Sia
Agent | License ID: 1000883-RE-RS & RES.0042831
Agent License ID: 1000883-RE-RS & RES.0042831




