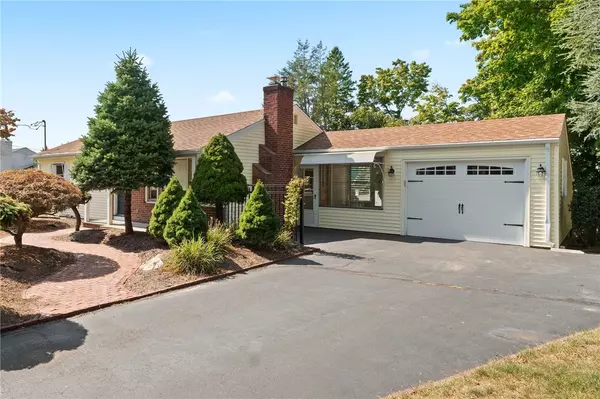For more information regarding the value of a property, please contact us for a free consultation.
Key Details
Sold Price $481,500
Property Type Single Family Home
Sub Type Single Family Residence
Listing Status Sold
Purchase Type For Sale
Square Footage 1,844 sqft
Price per Sqft $261
Subdivision Garden Hills
MLS Listing ID 1368962
Sold Date 11/01/24
Style Ranch
Bedrooms 2
Full Baths 2
HOA Y/N No
Abv Grd Liv Area 962
Year Built 1957
Annual Tax Amount $5,256
Tax Year 2024
Lot Size 8,982 Sqft
Acres 0.2062
Property Description
Outdoor living at it's finest in this 2/3 bed, 2 bath ranch style home located in desirable Garden Hills. Meander through the manicured front yard and enter into the living room with a wood burning fireplace. The kitchen has been updated and boasts KitchenAid appliances, ample cabinets and an island that seats 4 with granite counter tops. This ranch style home has hardwoods throughout, two bedrooms and a possible third, which currently is being used as a dining room and overlooks the backyard. Walk out of the basement into a landscaped heaven with several levels and stone patio spaces, beautiful fencing with several gates waiting for you to discover what is on the other side. Walk up a few steps you will land on a deck overlooking the built in swimming pool and where there is a screened in porch with even more space for outdoor enjoyment. The many awnings and gazebo help enhance the outdoor living experience. Private and tranquil only begins to describe this yard, there is a set up with stone walls ready to install a water feature. The one car garage has unique and very useful storage. Enjoy the whole house generator, central AC and sprinkler system. Expanded living with the large family room in the basement which has a gas fireplace, wet bar, full bath, cedar closet, storage, laundry, full bath and a wall of curtains which when pulled create a cozy and private space. Conveniently located near the highway and Garden City and 5 miles from Green State Airport.
Location
State RI
County Providence
Community Garden Hills
Rooms
Basement Full, Finished, Walk-Out Access
Interior
Interior Features Attic, Cedar Closet(s), Stall Shower, Tub Shower
Heating Forced Air, Oil
Cooling Central Air
Flooring Ceramic Tile, Hardwood, Carpet
Fireplaces Number 2
Fireplaces Type Gas, Masonry
Fireplace Yes
Appliance Dryer, Dishwasher, Exhaust Fan, Disposal, Microwave, Oven, Range, Refrigerator, Water Heater, Washer
Exterior
Exterior Feature Sprinkler/Irrigation, Paved Driveway
Garage Attached
Garage Spaces 1.0
Fence Fenced
Pool In Ground
Community Features Golf, Highway Access, Near Schools, Public Transportation, Recreation Area, Restaurant, Shopping
Utilities Available Sewer Connected
Total Parking Spaces 4
Garage Yes
Building
Lot Description Sprinkler System
Story One
Foundation Concrete Perimeter
Sewer Connected
Water Connected
Architectural Style Ranch
Level or Stories One
Structure Type Drywall,Vinyl Siding
New Construction No
Others
Senior Community No
Tax ID 41THISTLEDRCRAN
Financing Conventional
Read Less Info
Want to know what your home might be worth? Contact us for a FREE valuation!

Our team is ready to help you sell your home for the highest possible price ASAP
© 2024 State-Wide Multiple Listing Service. All rights reserved.
Bought with RE/MAX Properties
GET MORE INFORMATION

Porgech Sia
Agent | License ID: 1000883-RE-RS & RES.0042831
Agent License ID: 1000883-RE-RS & RES.0042831




