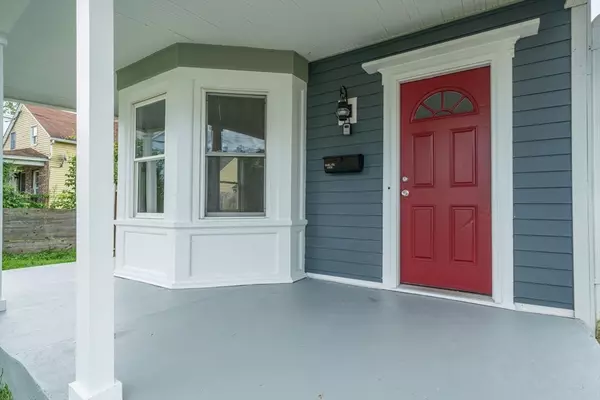For more information regarding the value of a property, please contact us for a free consultation.
Key Details
Sold Price $310,000
Property Type Single Family Home
Sub Type Single Family Residence
Listing Status Sold
Purchase Type For Sale
Square Footage 1,670 sqft
Price per Sqft $185
MLS Listing ID 73280787
Sold Date 10/24/24
Style Cape
Bedrooms 4
Full Baths 2
HOA Y/N false
Year Built 1825
Annual Tax Amount $3,495
Tax Year 2023
Lot Size 6,098 Sqft
Acres 0.14
Property Description
Welcome to this charming 4-bedroom, 2-bathroom home in the heart of Ware, MA! Nestled in a peaceful neighborhood, this inviting single-family residence offers a perfect blend of comfort and style. The spacious living areas feature an open layout, ideal for both relaxation and entertaining. Enjoy the modern kitchen with updated appliances, and the cozy family room with a warm, welcoming atmosphere. The generous bedrooms provide plenty of space for family and guests, while the two well-appointed bathrooms offer convenience and comfort. Outside, you’ll find a lovely yard, perfect for outdoor gatherings or peaceful evenings. With its close proximity to local amenities and scenic surroundings, this home is a true gem. This house has been updated with James Hardie siding, fenced yard, and 200 amp electric panel to name a few. Don’t miss the chance to make it yours!
Location
State MA
County Hampshire
Zoning DTC
Direction Off East Main Street.
Rooms
Family Room Flooring - Vinyl, Exterior Access, Open Floorplan
Basement Full, Interior Entry, Bulkhead, Concrete, Unfinished
Primary Bedroom Level Second
Dining Room Flooring - Vinyl, Deck - Exterior, Exterior Access, Open Floorplan, Lighting - Overhead
Kitchen Flooring - Vinyl, Countertops - Stone/Granite/Solid, Exterior Access, Recessed Lighting
Interior
Interior Features Walk-up Attic
Heating Central, Forced Air, Electric Baseboard, Oil
Cooling None
Flooring Vinyl, Carpet
Appliance Water Heater, Range, Refrigerator
Laundry Electric Dryer Hookup, Washer Hookup, First Floor
Exterior
Exterior Feature Porch, Rain Gutters, Fenced Yard
Fence Fenced
Community Features Shopping, Highway Access, Public School
Utilities Available for Electric Range, for Electric Oven, for Electric Dryer, Washer Hookup
Roof Type Shingle
Total Parking Spaces 4
Garage No
Building
Lot Description Level
Foundation Stone
Sewer Public Sewer
Water Public
Others
Senior Community false
Acceptable Financing Contract
Listing Terms Contract
Read Less Info
Want to know what your home might be worth? Contact us for a FREE valuation!

Our team is ready to help you sell your home for the highest possible price ASAP
Bought with Kimberly O'Connell • LAER Realty Partners
GET MORE INFORMATION

Porgech Sia
Agent | License ID: 1000883-RE-RS & RES.0042831
Agent License ID: 1000883-RE-RS & RES.0042831




