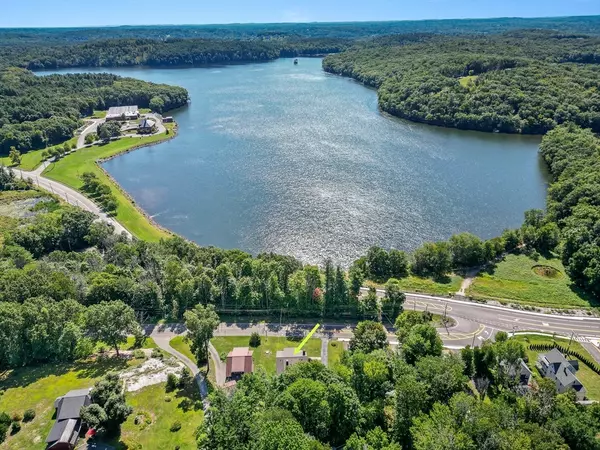For more information regarding the value of a property, please contact us for a free consultation.
Key Details
Sold Price $760,000
Property Type Single Family Home
Sub Type Single Family Residence
Listing Status Sold
Purchase Type For Sale
Square Footage 3,007 sqft
Price per Sqft $252
MLS Listing ID 73284458
Sold Date 10/18/24
Style Craftsman
Bedrooms 4
Full Baths 2
Half Baths 1
HOA Y/N false
Year Built 1910
Annual Tax Amount $6,288
Tax Year 2024
Lot Size 0.460 Acres
Acres 0.46
Property Description
This charming bungalow with all original details carefully preserved offers an impressive list of features: built-in cabinets, bookshelves, buffet w/ intricate woodworks, oversized windows, beamed ceilings, window seats, French doors, beautiful wood floors throughout, etc.. The living has a gas fireplace that warms the whole first floor on those chilly nights. The freshened EIK is spacious & opens up to the fenced yard, landscaped patio, 1 car detached garage. On second level is large primary with two walk-in closets and delightful sitting area to overlook the lake; 3 additional bedrooms & updated full bath. The lower level has a 3/4 bath & a bonus room. The screened front porch-the perfect place to unwind & enjoy the beautiful views of Kenoza Lake . All systems updated, roof, plumbing, electric & heating, just move in and enjoy! Close to 495, 15 minutes to downtown NBPT or minutes to downtown Haverhill. This is truly a rare gem of a house! Fabulous property in great location!
Location
State MA
County Essex
Area Winnekenni Park
Zoning RS
Direction Amesbury Road to Newton Road, overlooking lake.
Rooms
Family Room Flooring - Wood, Decorative Molding
Basement Full, Partially Finished, Interior Entry, Concrete
Primary Bedroom Level Second
Dining Room Beamed Ceilings, Closet/Cabinets - Custom Built, Flooring - Wood, Window(s) - Picture, Decorative Molding, Window Seat
Kitchen Flooring - Wood, Pantry, Countertops - Stone/Granite/Solid, Kitchen Island, Exterior Access, Stainless Steel Appliances, Gas Stove, Lighting - Pendant, Decorative Molding
Interior
Interior Features Vestibule, Closet, Mud Room, Bonus Room
Heating Steam, Natural Gas
Cooling Window Unit(s)
Flooring Wood, Tile, Laminate, Flooring - Wood, Flooring - Stone/Ceramic Tile
Fireplaces Number 1
Fireplaces Type Living Room
Appliance Gas Water Heater, Water Heater, Range, Dishwasher, Disposal, Microwave, Refrigerator, Washer, Dryer
Laundry Flooring - Wood, Main Level, First Floor
Exterior
Exterior Feature Porch, Porch - Screened, Patio, Rain Gutters, Fenced Yard, Stone Wall
Garage Spaces 1.0
Fence Fenced/Enclosed, Fenced
Community Features Public Transportation, Shopping, Pool, Park, Walk/Jog Trails, Golf, Medical Facility, Laundromat, Conservation Area, Highway Access, House of Worship, Marina, Public School, T-Station
Utilities Available for Gas Range
Waterfront false
Waterfront Description Beach Front,1 to 2 Mile To Beach,Beach Ownership(Public)
View Y/N Yes
View Scenic View(s)
Roof Type Shingle
Total Parking Spaces 6
Garage Yes
Building
Lot Description Easements, Gentle Sloping
Foundation Irregular
Sewer Public Sewer
Water Public
Schools
Elementary Schools Haverhill
Middle Schools Haverhill
High Schools Haverhill
Others
Senior Community false
Acceptable Financing Contract
Listing Terms Contract
Read Less Info
Want to know what your home might be worth? Contact us for a FREE valuation!

Our team is ready to help you sell your home for the highest possible price ASAP
Bought with Jeremy McElwain • Keller Williams Realty Evolution
GET MORE INFORMATION

Porgech Sia
Agent | License ID: 1000883-RE-RS & RES.0042831
Agent License ID: 1000883-RE-RS & RES.0042831




