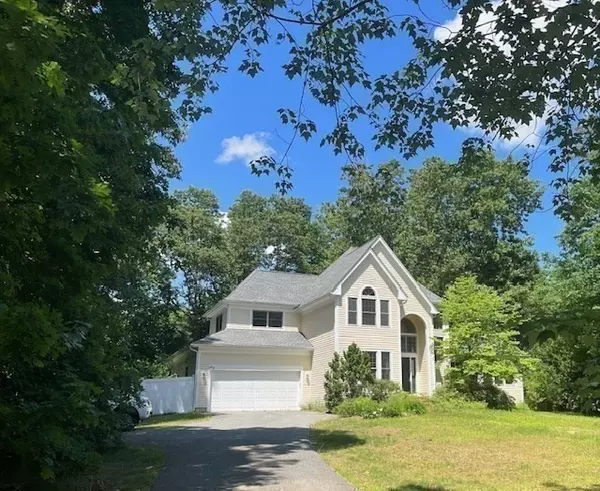For more information regarding the value of a property, please contact us for a free consultation.
Key Details
Sold Price $750,000
Property Type Single Family Home
Sub Type Single Family Residence
Listing Status Sold
Purchase Type For Sale
Square Footage 3,159 sqft
Price per Sqft $237
Subdivision Amherst Woods
MLS Listing ID 73260985
Sold Date 10/11/24
Style Contemporary
Bedrooms 5
Full Baths 2
Half Baths 1
HOA Fees $12/ann
HOA Y/N true
Year Built 1989
Annual Tax Amount $14,560
Tax Year 2024
Lot Size 0.690 Acres
Acres 0.69
Property Description
Unique contemporary located on a quiet cul de sac in Amherst Woods. Gracious foyer area to greet guests. Great Room with fireplace and hardwood floors is "the gathering" area of the home. Large deck off the living room is the perfect place for those summer gatherings. Light and bright sunroom/home office is adjacent to the living room. Cooks kitchen has a Viking gas stove, ample cabinetry and a breakfast area. Dining room offers space for entertaining. Primary suite is located on the 1st floor and sports a walk-in closet and bath with jetted tub and tiled shower. Upstairs you'll find three additional generously sized bedrooms, a full bath and spacious family room/ second office/bedroom.. The fenced in yard is private and keeps pets and children safe. Home features include 9' ceilings, central AC, new carpeting, & exterior paint. Designed for gracious living tucked away in a neighborhood setting but minutes to downtown & UMass. Close to Bike Trail, Robert Frost Trail and Dog Park.
Location
State MA
County Hampshire
Area East Amherst
Zoning 1 family
Direction Route 9 to Old Belchertown Rd. to Larkspur cross Wildflower
Rooms
Family Room Flooring - Wall to Wall Carpet
Basement Full, Interior Entry, Bulkhead, Radon Remediation System, Concrete, Unfinished
Primary Bedroom Level First
Dining Room Flooring - Hardwood
Kitchen Dining Area, Countertops - Stone/Granite/Solid, Exterior Access
Interior
Interior Features Closet, Entrance Foyer, Home Office, Central Vacuum
Heating Central, Forced Air, Oil
Cooling Central Air
Flooring Wood, Tile, Carpet, Flooring - Stone/Ceramic Tile, Flooring - Wood
Fireplaces Number 1
Fireplaces Type Living Room
Appliance Electric Water Heater, Range, Dishwasher, Disposal, Microwave, Refrigerator
Laundry In Basement, Electric Dryer Hookup
Exterior
Exterior Feature Deck - Wood, Rain Gutters, Sprinkler System, Screens, Fenced Yard
Garage Spaces 2.0
Fence Fenced/Enclosed, Fenced
Community Features Public Transportation, Walk/Jog Trails, Medical Facility, Bike Path, Conservation Area, Other
Utilities Available for Gas Range, for Electric Dryer
Roof Type Shingle
Total Parking Spaces 4
Garage Yes
Building
Lot Description Cul-De-Sac, Wooded, Level
Foundation Concrete Perimeter
Sewer Private Sewer
Water Public
Schools
Elementary Schools Fort River
Middle Schools Amherst Middle
High Schools Arhs
Others
Senior Community false
Read Less Info
Want to know what your home might be worth? Contact us for a FREE valuation!

Our team is ready to help you sell your home for the highest possible price ASAP
Bought with Stacy Ashton • Ashton Realty Group Inc.
GET MORE INFORMATION

Porgech Sia
Agent | License ID: 1000883-RE-RS & RES.0042831
Agent License ID: 1000883-RE-RS & RES.0042831




