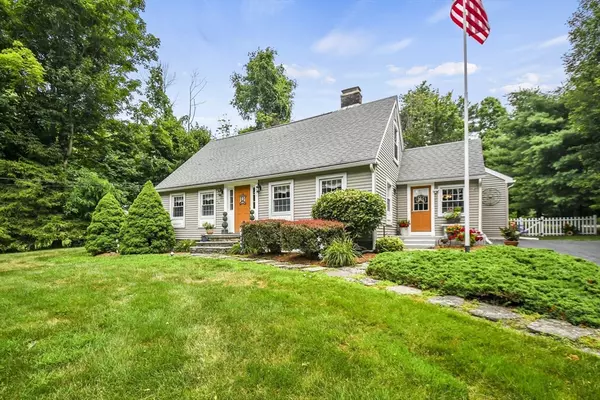For more information regarding the value of a property, please contact us for a free consultation.
Key Details
Sold Price $664,900
Property Type Single Family Home
Sub Type Single Family Residence
Listing Status Sold
Purchase Type For Sale
Square Footage 1,963 sqft
Price per Sqft $338
MLS Listing ID 73265780
Sold Date 09/13/24
Style Cape
Bedrooms 4
Full Baths 2
HOA Y/N false
Year Built 1949
Annual Tax Amount $6,581
Tax Year 2024
Lot Size 0.580 Acres
Acres 0.58
Property Description
Generous Price Improvement and is now Priced to SELL! Discover the charm of this 4-bedroom Cape w/ architectural front molding that sets the tone for this lovely abode. The spacious kitchen features SS appliances, granite countertops & HW floors. French doors lead you into a sun-filled living room, where sliders open to your outdoor patio. The formal dining room boasts a cozy fireplace. Two well-appointed bedrooms & full bath w/ laundry hookups complete the main level. Upstairs, you'll find two good sized bedrooms, each w/ ceiling fans, along w/ a full bath. Your expansive yard is complete w/ two firepits, a stone patio w/ a granite table, beautiful perennial gardens & potting shed. This home is equipped with a top-of-the-line water remediation system w/ a transferable warranty, a radon mitigation system, wall AC unit & Harvey windows. Nestled in a tranquil setting, you’re just minutes away from the commuter rail & shopping along Rt. 9. Don’t miss out on making this your NEW HOME!
Location
State MA
County Worcester
Zoning RUA
Direction Route 20 to Walnut Street.
Rooms
Basement Full, Interior Entry, Bulkhead, Concrete, Unfinished
Primary Bedroom Level First
Dining Room Flooring - Hardwood, Deck - Exterior
Kitchen Flooring - Hardwood, Flooring - Stone/Ceramic Tile, Dining Area, Countertops - Stone/Granite/Solid, Exterior Access, Stainless Steel Appliances
Interior
Heating Forced Air, Electric Baseboard, Oil, Electric
Cooling None
Flooring Tile, Carpet, Hardwood
Fireplaces Number 1
Fireplaces Type Dining Room
Appliance Electric Water Heater, Water Heater, Range, Dishwasher, Disposal, Microwave, Refrigerator, Washer, Dryer
Laundry Electric Dryer Hookup, Washer Hookup, First Floor
Exterior
Exterior Feature Patio, Rain Gutters, Storage
Community Features Shopping, Park, Walk/Jog Trails, Highway Access, Public School, University
Utilities Available for Electric Range, for Electric Oven, for Electric Dryer, Washer Hookup
Roof Type Shingle
Total Parking Spaces 4
Garage No
Building
Lot Description Cleared, Level
Foundation Stone
Sewer Public Sewer
Water Public
Others
Senior Community false
Read Less Info
Want to know what your home might be worth? Contact us for a FREE valuation!

Our team is ready to help you sell your home for the highest possible price ASAP
Bought with Non Member • Atlantic Properties
GET MORE INFORMATION

Porgech Sia
Agent | License ID: 1000883-RE-RS & RES.0042831
Agent License ID: 1000883-RE-RS & RES.0042831




