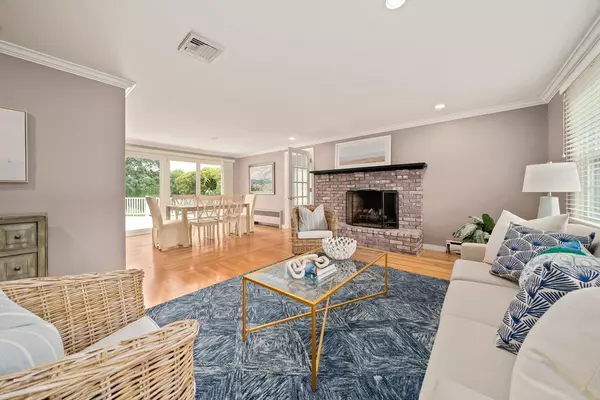For more information regarding the value of a property, please contact us for a free consultation.
Key Details
Sold Price $1,020,000
Property Type Single Family Home
Sub Type Single Family Residence
Listing Status Sold
Purchase Type For Sale
Square Footage 2,800 sqft
Price per Sqft $364
MLS Listing ID 73275657
Sold Date 09/09/24
Style Colonial
Bedrooms 4
Full Baths 2
Half Baths 1
HOA Y/N false
Year Built 1961
Annual Tax Amount $9,503
Tax Year 2024
Lot Size 0.450 Acres
Acres 0.45
Property Description
Location! Location! Hollis or West to Walnut to Rita Road where you will find the epitome of welcoming space & comfort in this spacious and sunny 4-bed, 2.5-bath Colonial, nestled in one of Braintree’s most sought-after neighborhoods. Situated on a gorgeous .45-acre lot overlooking the reservoir, this property offers an expansive outdoor space perfect for entertaining, gardening, or simply unwinding. The mature trees, well-manicured lawn & POOL scream FUN for your family and friends (and pets). Inside, a welcoming foyer leads to a spacious living room with a fireplace, a formal dining room, and a well-appointed kitchen with modern appliances.Additionally, the separate office & den provide flexible space for today's needs. Upstairs, four generously sized bedrooms include a huge primary suite w/a gorgeous ensuite bath and walk-in closet and 2nd bath for guests. The lower level is finished for the family to spread out! BONUS: newer baths, roof, AC, huge patio & 2 car garage, Natural GAS!
Location
State MA
County Norfolk
Zoning B
Direction Hollis, West, or Monatiquot to Walnut Street to Rita Road
Rooms
Family Room Closet/Cabinets - Custom Built, Flooring - Laminate, Recessed Lighting
Basement Full, Interior Entry
Primary Bedroom Level Second
Dining Room Flooring - Hardwood, Deck - Exterior, Exterior Access, Open Floorplan, Recessed Lighting
Kitchen Flooring - Hardwood, Dining Area, Countertops - Stone/Granite/Solid, Countertops - Upgraded, Exterior Access, Open Floorplan, Recessed Lighting
Interior
Interior Features Ceiling Fan(s), Vaulted Ceiling(s), Recessed Lighting, Dining Area, Slider, Closet, Home Office, Den, Mud Room
Heating Baseboard, Natural Gas
Cooling Central Air
Flooring Wood, Tile, Carpet, Flooring - Wall to Wall Carpet, Flooring - Hardwood, Flooring - Stone/Ceramic Tile
Fireplaces Number 1
Fireplaces Type Living Room
Appliance Gas Water Heater, Range, Dishwasher, Refrigerator, Washer, Dryer
Laundry Bathroom - Half, Flooring - Stone/Ceramic Tile, Washer Hookup, First Floor
Exterior
Exterior Feature Deck, Pool - Above Ground, Rain Gutters, Storage
Garage Spaces 2.0
Pool Above Ground
Community Features Public Transportation, Shopping, Park, Golf, Highway Access
View Y/N Yes
View Scenic View(s)
Roof Type Shingle
Total Parking Spaces 4
Garage Yes
Private Pool true
Building
Lot Description Wooded, Cleared, Gentle Sloping, Level, Marsh
Foundation Concrete Perimeter
Sewer Public Sewer
Water Public
Schools
Elementary Schools Flaherty
Middle Schools East
High Schools Bhs
Others
Senior Community false
Read Less Info
Want to know what your home might be worth? Contact us for a FREE valuation!

Our team is ready to help you sell your home for the highest possible price ASAP
Bought with Cindi Lee McTiernan • Coldwell Banker Realty - Norwell - Hanover Regional Office
GET MORE INFORMATION

Porgech Sia
Agent | License ID: 1000883-RE-RS & RES.0042831
Agent License ID: 1000883-RE-RS & RES.0042831




