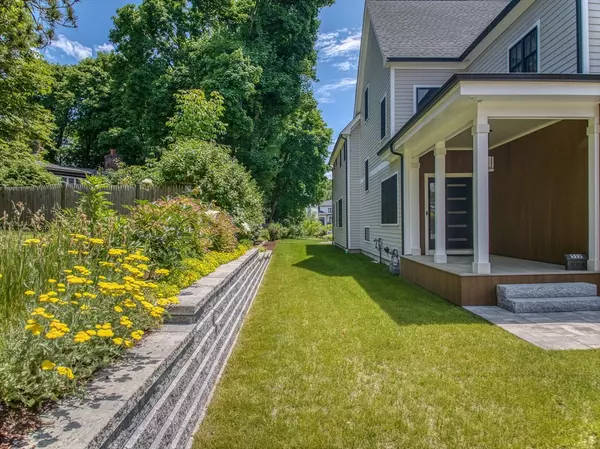For more information regarding the value of a property, please contact us for a free consultation.
Key Details
Sold Price $2,300,000
Property Type Single Family Home
Sub Type Single Family Residence
Listing Status Sold
Purchase Type For Sale
Square Footage 5,659 sqft
Price per Sqft $406
MLS Listing ID 73272223
Sold Date 08/30/24
Style Contemporary
Bedrooms 6
Full Baths 5
Half Baths 1
HOA Y/N false
Year Built 2022
Annual Tax Amount $26,725
Tax Year 2024
Lot Size 0.430 Acres
Acres 0.43
Property Description
Newly built in 2022, modern day living at it's best! The minute you walk through the front door, the sun filled atmosphere will draw you to the oversized kitchen island great for daily gatherings, plus the Wi-Fi enabled stainless steel appliances is a fit for today's lifestyles. Energy efficient solar panels provide you peace of mind and cost savings in an unpredictable energy market. 6 bedrooms, 5 bathrooms w/3 En Suites make this house a multi-generational haven. Full finished basement with exterior access, combined with large patio access from the kitchen can make entertaining friends and family an easy task. 3rd floor bonus rooms can easily convert to home office and playroom. Backyard is big enough for a swimming pool or a beautiful garden. Convenient location, best schools in town, walking distances to shops and public transportation. Schedule a showing and see for yourself.
Location
State MA
County Norfolk
Area Needham Heights
Zoning SRB
Direction closest intersection: Hunnewell St and Central Ave
Rooms
Family Room Bathroom - Full, Closet/Cabinets - Custom Built, Flooring - Laminate, Wet Bar, Cable Hookup, Deck - Exterior, Exterior Access, High Speed Internet Hookup, Open Floorplan, Recessed Lighting, Lighting - Sconce, Lighting - Overhead
Basement Full, Finished, Walk-Out Access, Interior Entry, Radon Remediation System, Concrete
Primary Bedroom Level Second
Dining Room Closet/Cabinets - Custom Built, Flooring - Hardwood, Window(s) - Picture, French Doors, Wet Bar, Deck - Exterior, Exterior Access, High Speed Internet Hookup, Open Floorplan, Recessed Lighting, Wine Chiller, Crown Molding
Kitchen Flooring - Hardwood, Pantry, Countertops - Stone/Granite/Solid, French Doors, Kitchen Island, Wet Bar, Exterior Access, Open Floorplan, Wine Chiller
Interior
Interior Features Exercise Room, Bonus Room, Living/Dining Rm Combo, Wet Bar, Walk-up Attic, Finish - Cement Plaster, High Speed Internet
Heating Central, Forced Air, Radiant, Natural Gas, Electric, Active Solar, ENERGY STAR Qualified Equipment
Cooling Central Air, Dual, Active Solar, ENERGY STAR Qualified Equipment
Flooring Wood, Tile, Concrete, Hardwood, Wood Laminate
Appliance Gas Water Heater, Tankless Water Heater, Oven, Dishwasher, Disposal, Microwave, Refrigerator, Freezer, Washer, Dryer, ENERGY STAR Qualified Refrigerator, Wine Refrigerator, ENERGY STAR Qualified Dryer, ENERGY STAR Qualified Dishwasher, ENERGY STAR Qualified Washer, Range Hood, Cooktop, Plumbed For Ice Maker
Laundry Electric Dryer Hookup, Sink, Second Floor, Washer Hookup
Exterior
Exterior Feature Porch, Deck - Composite, Patio, Balcony, Rain Gutters, Professional Landscaping, Sprinkler System, Drought Tolerant/Water Conserving Landscaping, Garden, Stone Wall, ET Irrigation Controller
Garage Spaces 2.0
Community Features Public Transportation, Shopping, Pool, Park, Walk/Jog Trails, Medical Facility, Bike Path, Conservation Area, Highway Access, House of Worship, Public School, T-Station, University, Sidewalks
Utilities Available for Gas Range, for Electric Oven, for Electric Dryer, Washer Hookup, Icemaker Connection
Roof Type Shingle,Rubber
Total Parking Spaces 5
Garage Yes
Building
Lot Description Level
Foundation Concrete Perimeter, Thermally Broken Foundation/Slab
Sewer Public Sewer
Water Public
Schools
Elementary Schools Sunita Williams
High Schools Needham High
Others
Senior Community false
Read Less Info
Want to know what your home might be worth? Contact us for a FREE valuation!

Our team is ready to help you sell your home for the highest possible price ASAP
Bought with Xianbin Yin • Harmony Hill Realty LLC
GET MORE INFORMATION

Porgech Sia
Agent | License ID: 1000883-RE-RS & RES.0042831
Agent License ID: 1000883-RE-RS & RES.0042831




