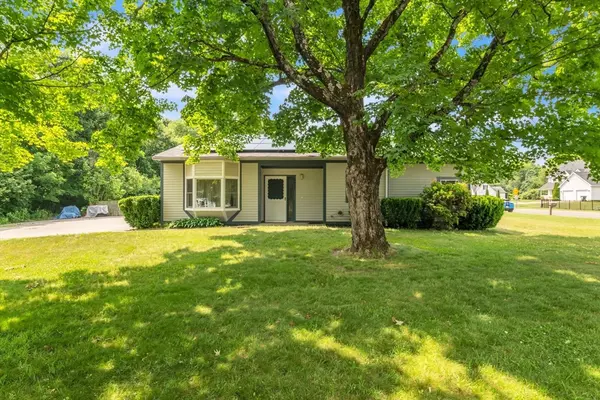For more information regarding the value of a property, please contact us for a free consultation.
Key Details
Sold Price $295,000
Property Type Single Family Home
Sub Type Single Family Residence
Listing Status Sold
Purchase Type For Sale
Square Footage 2,080 sqft
Price per Sqft $141
MLS Listing ID 73256863
Sold Date 08/20/24
Style Ranch
Bedrooms 4
Full Baths 2
HOA Y/N false
Year Built 1991
Annual Tax Amount $4,897
Tax Year 2023
Lot Size 0.920 Acres
Acres 0.92
Property Description
*Offers due by 7/1 @ 2pm. This ranch style home offers an enticing blend of comfort and accessibility with convenient, one-level living. Situated on a spacious lot with a large fenced yard, it provides both privacy and room for outdoor activities, with picturesque views that enhance its appeal. Priced significantly below assessed value, it presents a rare opportunity in the market. Inside, the home features 4 good sized bedrooms and 2 large baths, along with an open concept eat-in kitchen/dining room that flows into the living area, fostering a welcoming atmosphere. Notably, the accessible design includes a roll-in shower, wheelchair accessible bathroom sinks, and grab bars, catering to individuals with mobility considerations. Additionally, the presence of an interior fire protection sprinkler system underscores a commitment to safety. These attributes make this home a standout choice, combining practical accessibility features with comfortability and convenience.
Location
State MA
County Hampshire
Zoning RR
Direction Main St. to Church follow to Upper Church or Rt 32 (Gilbertville Rd) to Church St
Rooms
Family Room Ceiling Fan(s), Vaulted Ceiling(s), Flooring - Wall to Wall Carpet
Primary Bedroom Level First
Dining Room Ceiling Fan(s), Vaulted Ceiling(s)
Kitchen Flooring - Laminate, Pantry, Kitchen Island, Recessed Lighting
Interior
Interior Features Ceiling Fan(s), Vaulted Ceiling(s), Bonus Room, Walk-up Attic
Heating Forced Air, Electric, Active Solar, Pellet Stove
Cooling Central Air
Flooring Vinyl, Carpet, Flooring - Wall to Wall Carpet
Appliance Electric Water Heater, Range, Oven, Refrigerator
Laundry Flooring - Stone/Ceramic Tile, Electric Dryer Hookup, Sink, First Floor
Exterior
Exterior Feature Patio, Storage, Fenced Yard
Fence Fenced/Enclosed, Fenced
Community Features Shopping, Park, Walk/Jog Trails, Golf, Laundromat, Public School
Utilities Available for Electric Range, for Electric Oven, for Electric Dryer
Roof Type Shingle
Total Parking Spaces 6
Garage No
Building
Lot Description Corner Lot, Level
Foundation Slab
Sewer Inspection Required for Sale, Private Sewer
Water Public
Schools
Elementary Schools Per Board Of Ed
Middle Schools Per Board Of Ed
High Schools Per Board Of Ed
Others
Senior Community false
Read Less Info
Want to know what your home might be worth? Contact us for a FREE valuation!

Our team is ready to help you sell your home for the highest possible price ASAP
Bought with The Balestracci Group • Lamacchia Realty, Inc.
GET MORE INFORMATION

Porgech Sia
Agent | License ID: 1000883-RE-RS & RES.0042831
Agent License ID: 1000883-RE-RS & RES.0042831




