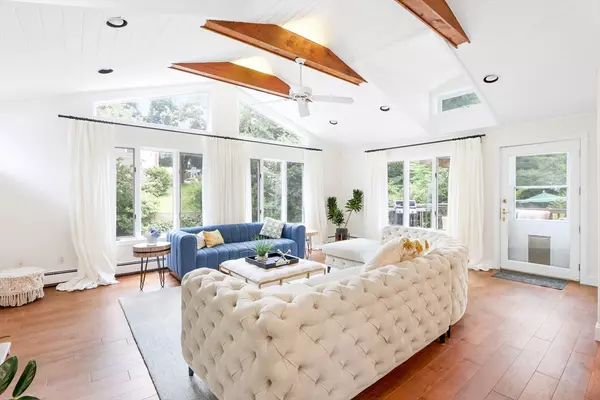For more information regarding the value of a property, please contact us for a free consultation.
Key Details
Sold Price $1,300,000
Property Type Single Family Home
Sub Type Single Family Residence
Listing Status Sold
Purchase Type For Sale
Square Footage 2,216 sqft
Price per Sqft $586
MLS Listing ID 73258028
Sold Date 07/31/24
Style Colonial
Bedrooms 4
Full Baths 2
HOA Y/N false
Year Built 1940
Annual Tax Amount $12,558
Tax Year 2024
Lot Size 10,018 Sqft
Acres 0.23
Property Description
Pristine newly renovated home is your ticket into Needham, in a house that needs zero work! The breathtaking kitchen is comparable to homes selling for a million dollars more! Fisher Paykel appliances including a 36" induction range, Zephyr vented hood, large quartz top island are but a few of the features.Cathedral ceiling in the family room brings elegance to the area along with the large windows, which overlook the fenced in flat yard with lots of trees and private deck. A peach tree and blueberry bushes are in the yard! Newly added french doors welcome you into the fireplaced dining room. First floor laundry, c/a & two home offices! Recent updates in the last 3 years include: Gutters, hardie plank siding, new front door, hardwood floors, new bathrooms, new kitchen with vented hood, new interior doors, office renovation, pax closet, updated landscaping and interior painting. The roof was replaced in 2020. One mile to the Needham Heights train, shops and Trader Joe's. Unpack & enjoy!
Location
State MA
County Norfolk
Area Needham Heights
Zoning SRB
Direction GPS to 247 Greendale
Rooms
Basement Full
Primary Bedroom Level Second
Interior
Interior Features Home Office, Exercise Room
Heating Baseboard, Natural Gas
Cooling Central Air
Fireplaces Number 1
Laundry First Floor
Exterior
Exterior Feature Deck, Rain Gutters
Garage Spaces 1.0
Fence Fenced/Enclosed
Community Features Public Transportation, Shopping, Pool, Tennis Court(s), Park, Walk/Jog Trails, Golf, Medical Facility, Bike Path, Conservation Area, Highway Access, House of Worship, Private School, Public School, University
Total Parking Spaces 4
Garage Yes
Building
Lot Description Wooded, Level
Foundation Concrete Perimeter
Sewer Public Sewer
Water Public
Schools
Elementary Schools Mitchell
Middle Schools Hirock/Pollard
High Schools Needham High
Others
Senior Community false
Read Less Info
Want to know what your home might be worth? Contact us for a FREE valuation!

Our team is ready to help you sell your home for the highest possible price ASAP
Bought with Beth Byrne • Advisors Living - Wellesley
GET MORE INFORMATION

Porgech Sia
Agent | License ID: 1000883-RE-RS & RES.0042831
Agent License ID: 1000883-RE-RS & RES.0042831




