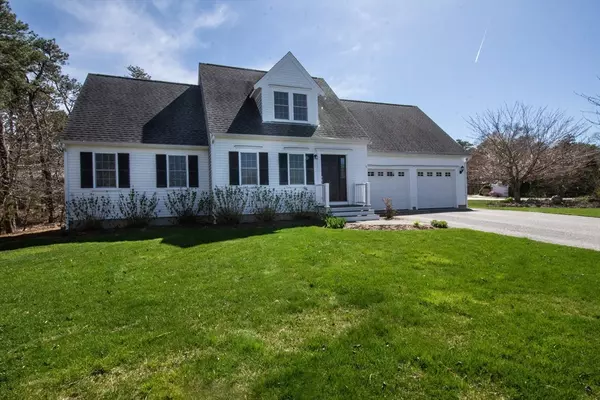For more information regarding the value of a property, please contact us for a free consultation.
Key Details
Sold Price $845,000
Property Type Single Family Home
Sub Type Single Family Residence
Listing Status Sold
Purchase Type For Sale
Square Footage 1,888 sqft
Price per Sqft $447
MLS Listing ID 73235183
Sold Date 07/22/24
Style Cape
Bedrooms 3
Full Baths 2
Half Baths 1
HOA Y/N false
Year Built 2011
Annual Tax Amount $4,996
Tax Year 2024
Lot Size 0.390 Acres
Acres 0.39
Property Description
Renovated and ready for new owners! This open floor plan classic Cape home features hardwood floors throughout and a first floor primary bedroom with its own en-suite. Imagine cooking in a gorgeous light and bright kitchen, complete with granite countertops, stainless steel appliances and newly purchased, yet to be used oven range/stove, simply waiting for you to cook your next meal. Every interior wall has been freshly painted for a clean setting for you to add your own personal touches. Replaced lighting on every level brings it up to date, but don't be fooled. This home is just barely 13 years old. With tall ceilings in the basement and lots of square footage over the 2 car garage, these are just two of the possible spaces begging to be finished off into dream areas left up to your imagination. While the spacious deck and backyard are situated perfectly on a beautiful corner lot. Don't be the one to miss out on this incredible opportunity. Buyer/Agent to verify all info within.
Location
State MA
County Barnstable
Zoning RES
Direction Exit 75 (8) right on Station Ave, left on White's Path, left on main, left on W. Great Western
Rooms
Basement Full, Interior Entry, Bulkhead, Unfinished
Primary Bedroom Level First
Kitchen Flooring - Wood, Countertops - Stone/Granite/Solid, Kitchen Island, Open Floorplan, Recessed Lighting, Lighting - Pendant
Interior
Heating Forced Air, Natural Gas
Cooling Central Air
Flooring Tile, Hardwood
Fireplaces Number 1
Fireplaces Type Living Room
Appliance Water Heater, ENERGY STAR Qualified Refrigerator, ENERGY STAR Qualified Dryer, ENERGY STAR Qualified Dishwasher, ENERGY STAR Qualified Washer
Laundry First Floor
Exterior
Exterior Feature Deck - Wood, Sprinkler System, Fenced Yard
Garage Spaces 2.0
Fence Fenced/Enclosed, Fenced
Waterfront Description Beach Front,Lake/Pond,Ocean,1 to 2 Mile To Beach,Beach Ownership(Public)
Roof Type Asphalt/Composition Shingles
Total Parking Spaces 6
Garage Yes
Building
Lot Description Corner Lot, Level
Foundation Concrete Perimeter
Sewer Private Sewer
Water Public
Others
Senior Community false
Read Less Info
Want to know what your home might be worth? Contact us for a FREE valuation!

Our team is ready to help you sell your home for the highest possible price ASAP
Bought with Glenn Knapik • Today Real Estate, Inc.
GET MORE INFORMATION

Porgech Sia
Agent | License ID: 1000883-RE-RS & RES.0042831
Agent License ID: 1000883-RE-RS & RES.0042831




