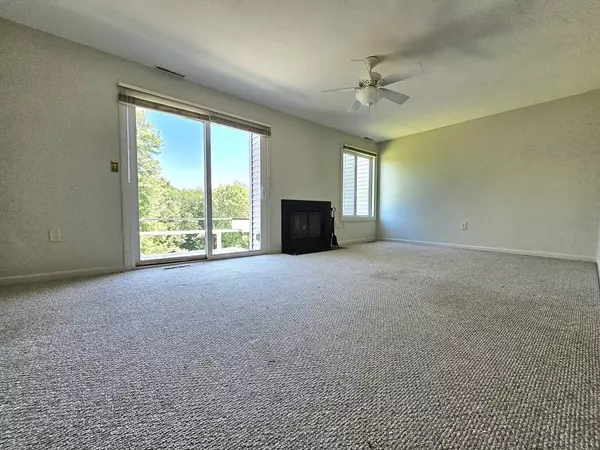For more information regarding the value of a property, please contact us for a free consultation.
Key Details
Sold Price $399,000
Property Type Condo
Sub Type Condominium
Listing Status Sold
Purchase Type For Sale
Square Footage 1,204 sqft
Price per Sqft $331
MLS Listing ID 73249006
Sold Date 07/19/24
Bedrooms 2
Full Baths 1
Half Baths 1
HOA Fees $340/mo
Year Built 1974
Annual Tax Amount $5,285
Tax Year 2024
Lot Size 10,890 Sqft
Acres 0.25
Property Description
Easy living with a bucolic view to the East. This is a 2 bedroom condo with terrific storage on all 3 floors. Buyer can easily create an extra room/living area on the walkout lower level which is partially finished. These condos are known for their light exposure; they are light & bright & this one is freshly painted. The condo/home is ready for a buyer to move in & maybe do a little updating if that's your pleasure. There's a woodburning fireplace in the living room, a deck with a lovely view & patio. The Washer & Dryer are included. Hardwood floor in the larger of the two upstairs bedroom is a plus & there's a smidgen of land to grow a tomato! The seller has enjoyed living here for 14 years.
Location
State MA
County Hampshire
Area South Amherst
Zoning Res
Direction GPS
Rooms
Basement Y
Primary Bedroom Level Second
Dining Room Flooring - Wall to Wall Carpet, Balcony / Deck, Open Floorplan
Kitchen Flooring - Vinyl, Dining Area, Countertops - Paper Based, Gas Stove
Interior
Interior Features Finish - Sheetrock
Heating Forced Air, Natural Gas
Cooling Central Air
Flooring Tile, Vinyl, Carpet, Hardwood
Fireplaces Number 1
Fireplaces Type Living Room
Appliance Range, Refrigerator, Washer, Dryer
Laundry Laundry Closet, Electric Dryer Hookup, Exterior Access, Washer Hookup, In Basement, In Unit
Exterior
Exterior Feature Deck - Wood, Patio, Fruit Trees, Screens, Rain Gutters, Professional Landscaping, Tennis Court(s)
Pool Association, In Ground
Community Features Public Transportation, Pool, Tennis Court(s), Walk/Jog Trails, Highway Access, Public School, University
Utilities Available for Gas Range, for Gas Oven, for Electric Dryer, Washer Hookup
Roof Type Shingle
Total Parking Spaces 2
Garage No
Building
Story 3
Sewer Public Sewer
Water Public
Schools
Elementary Schools Wildwood
Middle Schools Arms
High Schools Arhs
Others
Pets Allowed Yes
Senior Community false
Read Less Info
Want to know what your home might be worth? Contact us for a FREE valuation!

Our team is ready to help you sell your home for the highest possible price ASAP
Bought with Alyx Akers • 5 College REALTORS® Northampton
GET MORE INFORMATION

Porgech Sia
Agent | License ID: 1000883-RE-RS & RES.0042831
Agent License ID: 1000883-RE-RS & RES.0042831




