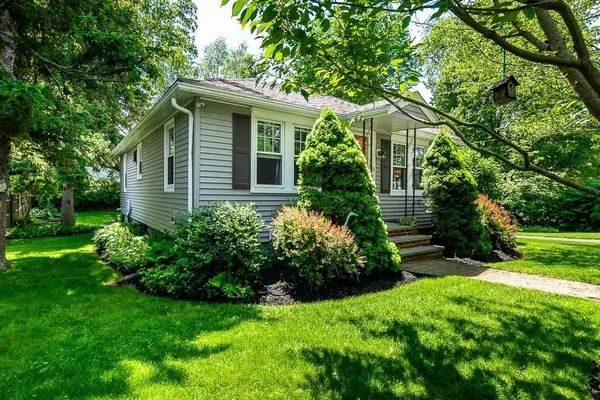For more information regarding the value of a property, please contact us for a free consultation.
Key Details
Sold Price $670,000
Property Type Single Family Home
Sub Type Single Family Residence
Listing Status Sold
Purchase Type For Sale
Square Footage 1,015 sqft
Price per Sqft $660
Subdivision Paul Park
MLS Listing ID 73244009
Sold Date 07/12/24
Style Bungalow
Bedrooms 2
Full Baths 1
HOA Y/N false
Year Built 1936
Annual Tax Amount $6,659
Tax Year 2024
Lot Size 0.270 Acres
Acres 0.27
Property Description
The front door color says it all...this home is as sweet as a Creamsicle! This two-bedroom bungalow offers a large living room with space for your dining area, the full family bath, eat in kitchen with beautiful island and plenty of pantry and counter space to prep your favorite meal. The sitting room offers a great flex space for your home office or mud room. Step on through the French doors to my favorite room of the house, the screened in porch! You are sure to enjoy three seasons of relaxation, dinners and entertaining family and friends while admiring the beautifully landscaped yard and gardens. The thoughtful landscape design includes mature trees, bushes, perennials and you will love the room to add your favorite annuals and vegetable gardens. This home has been beautifully maintained inside and out with young systems and mechanics including central air conditioning, gas cooking and heat, gleaming hardwood floors, vinyl siding and windows and two great sheds. A pleasure to show!
Location
State MA
County Norfolk
Zoning B
Direction Cedar to Turner to 61 Crane Street
Rooms
Basement Full, Finished, Bulkhead, Concrete
Primary Bedroom Level First
Kitchen Flooring - Hardwood, Kitchen Island, Gas Stove, Lighting - Overhead
Interior
Interior Features Vaulted Ceiling(s), Sitting Room
Heating Forced Air, Natural Gas
Cooling Central Air
Flooring Tile, Hardwood, Flooring - Hardwood
Appliance Gas Water Heater, Range, Dishwasher, Disposal, Refrigerator, Washer, Dryer
Laundry Gas Dryer Hookup, Washer Hookup, Sink, In Basement
Exterior
Exterior Feature Porch - Screened
Fence Fenced/Enclosed
Community Features Public Transportation, Shopping, Pool, Tennis Court(s), Park, Walk/Jog Trails, Conservation Area, Highway Access, Private School, Public School, T-Station
Utilities Available for Gas Range, for Gas Dryer
Waterfront false
Total Parking Spaces 3
Garage No
Building
Lot Description Corner Lot
Foundation Concrete Perimeter
Sewer Public Sewer
Water Public
Schools
Elementary Schools Greenlodge Elem
Middle Schools Dedham Middle
High Schools Dedham High
Others
Senior Community false
Read Less Info
Want to know what your home might be worth? Contact us for a FREE valuation!

Our team is ready to help you sell your home for the highest possible price ASAP
Bought with William Ebben • Hope McDermott Real Estate
GET MORE INFORMATION

Porgech Sia
Agent | License ID: 1000883-RE-RS & RES.0042831
Agent License ID: 1000883-RE-RS & RES.0042831




