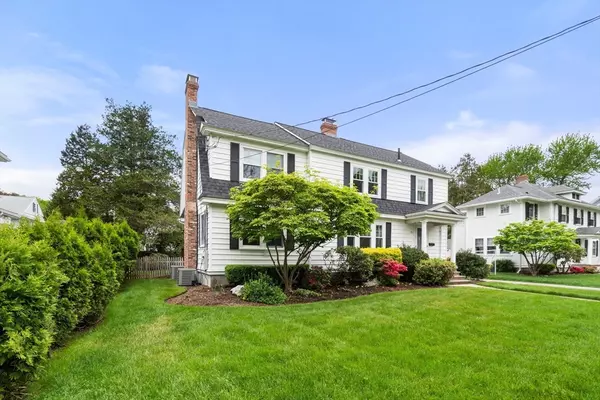For more information regarding the value of a property, please contact us for a free consultation.
Key Details
Sold Price $1,725,000
Property Type Single Family Home
Sub Type Single Family Residence
Listing Status Sold
Purchase Type For Sale
Square Footage 2,896 sqft
Price per Sqft $595
Subdivision Ladder Streets
MLS Listing ID 73241717
Sold Date 07/12/24
Style Colonial
Bedrooms 4
Full Baths 2
Half Baths 1
HOA Y/N false
Year Built 1925
Annual Tax Amount $13,474
Tax Year 2024
Lot Size 7,840 Sqft
Acres 0.18
Property Description
Elegant side entrance colonial on a Ladder Street! First floor features chef’s kitchen with white cabinets, quartz countertops and stainless appliances. Kitchen island adds additional storage with plentiful cabinetry alongside eat in kitchen and radiant heated floors. Formal dining room and formal fireplaced living room create multiple spaces for activities and entertaining as well as family room with pocket doors and handsome built-ins. Sliders give access to deck and manicured, private backyard. Generous rec room as well as large bonus room round out lower level. Four bedrooms with two full baths and walk up stairs to the attic highlight 2nd floor. Two car garage is a plus! This location is close to schools, cafes, commuter rail and parks. A wonderful home for an active lifestyle!
Location
State MA
County Norfolk
Zoning Res
Direction Harris Ave or Great Plain Ave
Rooms
Family Room Closet/Cabinets - Custom Built, Flooring - Hardwood, Deck - Exterior, Exterior Access
Basement Full, Partially Finished
Primary Bedroom Level Second
Dining Room Flooring - Hardwood
Kitchen Closet/Cabinets - Custom Built, Flooring - Hardwood, Countertops - Stone/Granite/Solid, Kitchen Island
Interior
Interior Features Closet, Window Seat, Bonus Room, Play Room, Walk-up Attic, Wired for Sound
Heating Hot Water, Oil
Cooling Central Air
Flooring Tile, Carpet, Hardwood, Flooring - Wall to Wall Carpet
Fireplaces Number 2
Fireplaces Type Family Room, Living Room
Appliance Electric Water Heater, Range, Dishwasher, Disposal, Microwave, Refrigerator, Washer, Dryer
Laundry In Basement
Exterior
Exterior Feature Deck - Wood, Sprinkler System
Garage Spaces 2.0
Community Features Shopping, Pool, Golf, Medical Facility, Highway Access, Public School, T-Station
Roof Type Shingle
Total Parking Spaces 4
Garage Yes
Building
Foundation Concrete Perimeter
Sewer Public Sewer
Water Public
Schools
Elementary Schools Needham
Middle Schools Pollard
High Schools Needham
Others
Senior Community false
Read Less Info
Want to know what your home might be worth? Contact us for a FREE valuation!

Our team is ready to help you sell your home for the highest possible price ASAP
Bought with Susanne McInerney • eXp Realty
GET MORE INFORMATION

Porgech Sia
Agent | License ID: 1000883-RE-RS & RES.0042831
Agent License ID: 1000883-RE-RS & RES.0042831




