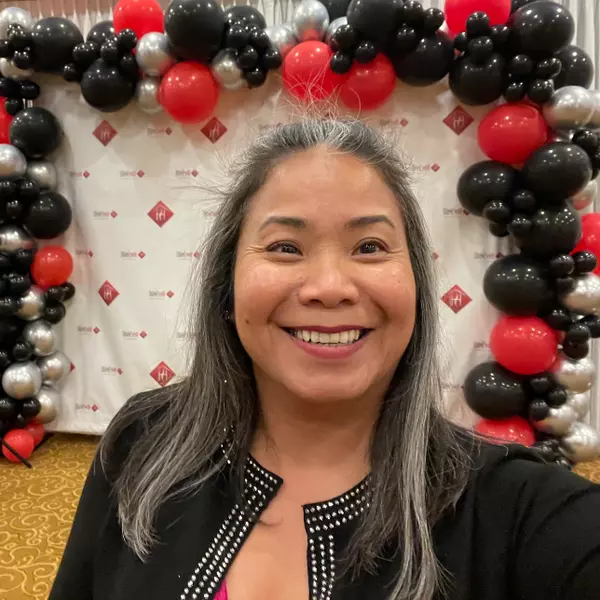For more information regarding the value of a property, please contact us for a free consultation.
Key Details
Sold Price $670,000
Property Type Single Family Home
Sub Type Single Family Residence
Listing Status Sold
Purchase Type For Sale
Square Footage 2,915 sqft
Price per Sqft $229
Subdivision Woodlandpond
MLS Listing ID 73242804
Sold Date 07/08/24
Style Contemporary
Bedrooms 4
Full Baths 3
Half Baths 1
HOA Y/N false
Year Built 1985
Annual Tax Amount $9,222
Tax Year 2023
Lot Size 1.500 Acres
Acres 1.5
Property Description
Welcome to the Woodland Pond neighborhood! This stunning contemporary home offers an expansive open concept living and dining area with vaulted ceilings, recessed lighting, and skylights. The recently renovated kitchen boasts white granite countertops, stainless steel appliances, a spacious island with seating and elegant pendant lighting. The family room features double sliding doors that open to the sprawling backyard and inviting pool area. A secondary bedroom and full bath with laundry facilities complete the main level. Upstairs, you'll find two generous bedrooms, full bath with double vanity. The master suite has double closets and an unfinished master bathroom ready for your personal touch, with all electrical and plumbing connections in place. The finished basement offers additional living space and a 3/4 bath, perfect for guests or in-laws. Situated on a private, wooded lot, the property also includes two garages, inground pool and a spacious driveway. Property sold "AS IS."
Location
State NH
County Rockingham
Zoning A-RES
Direction Rte 111 to Brown Hill Rd to Hunt Rd To Harper Ridge Rd
Rooms
Basement Full, Finished, Partially Finished, Interior Entry
Primary Bedroom Level Second
Interior
Interior Features Internet Available - Broadband, Internet Available - DSL, High Speed Internet
Heating Baseboard, Electric Baseboard
Cooling Window Unit(s)
Flooring Tile, Vinyl, Carpet
Fireplaces Number 1
Appliance Water Heater, Range, Dishwasher, Microwave, Refrigerator
Laundry Electric Dryer Hookup, Washer Hookup
Exterior
Exterior Feature Pool - Inground
Garage Spaces 2.0
Pool In Ground
Community Features Public School
Utilities Available for Gas Range, for Gas Oven, for Electric Dryer, Washer Hookup
Waterfront false
Roof Type Shingle,Asphalt/Composition Shingles
Total Parking Spaces 4
Garage Yes
Private Pool true
Building
Lot Description Sloped
Foundation Concrete Perimeter
Sewer Private Sewer
Water Public
Schools
Elementary Schools Hampstead Centr
Middle Schools Hampstead Middl
High Schools Pinkerton Acad
Others
Senior Community false
Read Less Info
Want to know what your home might be worth? Contact us for a FREE valuation!

Our team is ready to help you sell your home for the highest possible price ASAP
Bought with Michelle Szmyt • Jason Mitchell Group
GET MORE INFORMATION

Porgech Sia
Agent | License ID: 1000883-RE-RS & RES.0042831
Agent License ID: 1000883-RE-RS & RES.0042831




