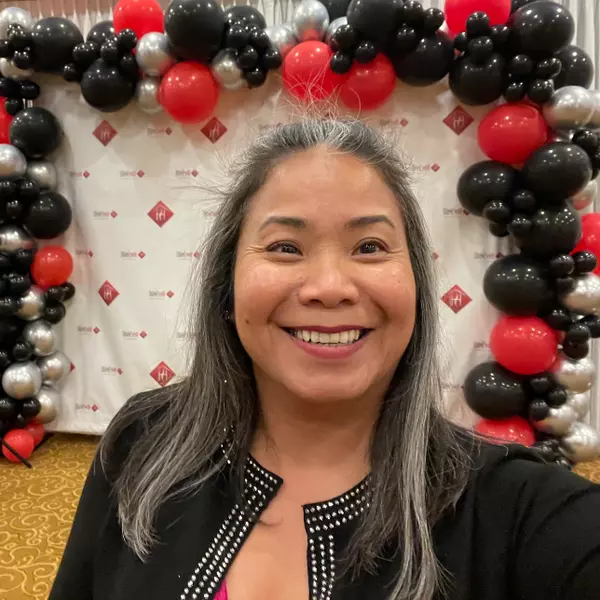For more information regarding the value of a property, please contact us for a free consultation.
Key Details
Sold Price $503,000
Property Type Single Family Home
Sub Type Single Family Residence
Listing Status Sold
Purchase Type For Sale
Square Footage 1,518 sqft
Price per Sqft $331
MLS Listing ID 73234650
Sold Date 07/08/24
Style Cape,Gambrel /Dutch
Bedrooms 3
Full Baths 1
Half Baths 1
HOA Y/N false
Year Built 1954
Annual Tax Amount $4,884
Tax Year 2024
Lot Size 0.330 Acres
Acres 0.33
Property Description
NEWLY PRICED-NOW $499,900!/TAUNTON RIVER WATERVIEW/Three Bedroom 33'x23' Gambrel Cape w/1.5 Baths & 23'x16' Side Deck(Off Livingroom)Overlooking RIVER/NEW Septic Just Installed-Brand New-Septic "As-Built" Plan Available/Newer Well-220'(2016)& Roof Replaced(2014)/Replacement Windows/214' of Frontage on Bayview Avenue-Private Setting-Across From "Taunton River"/Full Basement-Interior Access & Bulkhead-Washer & Dryer Convey/Livingroom w/Wood Flooring, FIREPLACE & Door to 23'x16' Deck Overlooking River/Separate Dining Room w/Built-In, Wood Flooring & Crown Molding/Three Bedroom(s) Up(OAK Wood Flooring)& FULL Bath w/Tub/Charming Window Seat in Hallway w/ Linen Closet/F.H.W. by Oil-"Weil McClain Gold"(Oil Tank Replaced)/Private Water & Sewer-NEW System-T.M.L.P. Municipal Electric/ATTACHED Shed/Stone Walls/Convenient Commuting Location-Close to Route 24(Under 3 Miles)& Only 2 Miles(Walking Distance)to "Dighton Rock STATE Park".
Location
State MA
County Bristol
Area Assonet Neck
Zoning R1
Direction Elm Street to Bayview Street(Sign)
Rooms
Basement Full, Interior Entry, Bulkhead, Concrete, Unfinished
Primary Bedroom Level Second
Dining Room Closet/Cabinets - Custom Built, Flooring - Wood, Lighting - Overhead, Crown Molding
Kitchen Flooring - Stone/Ceramic Tile, Window(s) - Picture, Dining Area, Pantry, Kitchen Island, Country Kitchen, Exterior Access, Lighting - Overhead
Interior
Interior Features Closet, Entrance Foyer
Heating Baseboard, Oil
Cooling None
Flooring Wood, Tile, Carpet, Flooring - Wood
Fireplaces Number 1
Fireplaces Type Living Room
Appliance Electric Water Heater, Water Heater, Range, Disposal, Refrigerator, Washer, Dryer, Water Treatment
Laundry In Basement
Exterior
Exterior Feature Deck - Wood, Rain Gutters, Stone Wall
Community Features Park, Conservation Area, Highway Access, Public School
Utilities Available for Electric Oven
Waterfront false
Roof Type Shingle
Total Parking Spaces 4
Garage No
Building
Lot Description Corner Lot, Flood Plain, Level
Foundation Block
Sewer Private Sewer
Water Private
Schools
Elementary Schools Brkly Element S
Middle Schools Brkly Middle S
High Schools Brkly-Somerset
Others
Senior Community false
Read Less Info
Want to know what your home might be worth? Contact us for a FREE valuation!

Our team is ready to help you sell your home for the highest possible price ASAP
Bought with Elizabeth Errichetto • Coldwell Banker Realty - Boston
GET MORE INFORMATION

Porgech Sia
Agent | License ID: 1000883-RE-RS & RES.0042831
Agent License ID: 1000883-RE-RS & RES.0042831




