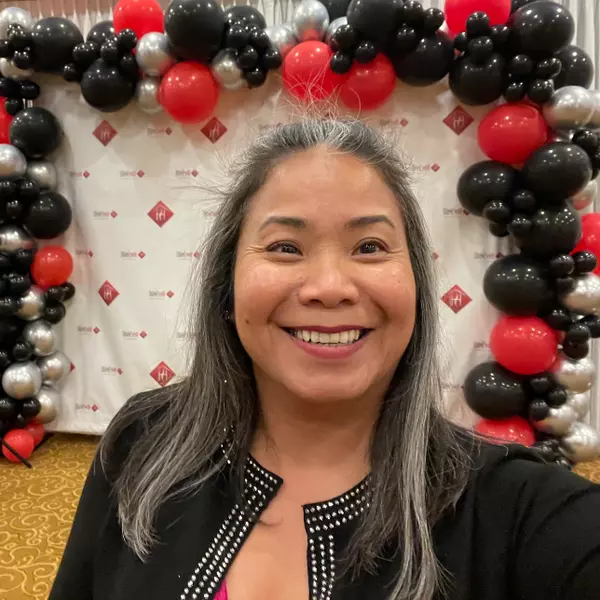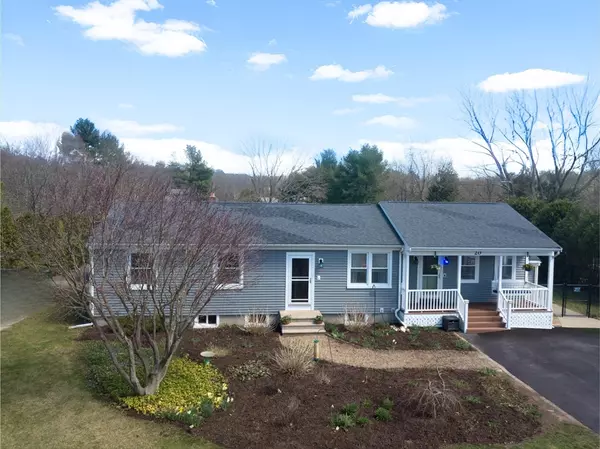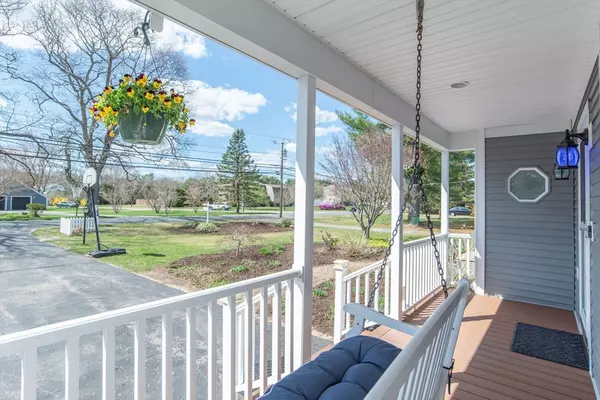For more information regarding the value of a property, please contact us for a free consultation.
Key Details
Sold Price $600,000
Property Type Single Family Home
Sub Type Single Family Residence
Listing Status Sold
Purchase Type For Sale
Square Footage 2,010 sqft
Price per Sqft $298
MLS Listing ID 73225278
Sold Date 06/27/24
Style Ranch
Bedrooms 3
Full Baths 3
HOA Y/N false
Year Built 1976
Annual Tax Amount $6,271
Tax Year 2024
Lot Size 1.190 Acres
Acres 1.19
Property Description
Discover your secluded 1.19-acre retreat with a stone fire pit & three sheds for all your storage needs and a beautiful perennial garden. Unwind on the expansive two-tiered deck, w/Sunbrella awning, perfect for sipping morning coffee or indulging in evening relaxation. Recent renovations in 2023 encompass essential updates, including a new heating/cooling system, a well pump, exterior vinyl siding, a composite deck at the front, a lower-level ejection pump, and a new roof in 2016, Inside, the main floor invites you to a seamless open layout, ideal for hosting gatherings or enjoying everyday living. Bask in the natural light streaming through the sun-filled sunroom. Downstairs discover a versatile LL w/ample space for various purposes, from family gatherings to accommodating overnight guests or extended family stays. Parking is a breeze with a two-driveway setup, ensuring plenty of space for guests. Seize this exceptional opportunity to make this beautiful home your own.
Location
State MA
County Bristol
Zoning R1
Direction S. Main to Elm St to Bayview.
Rooms
Family Room Flooring - Wall to Wall Carpet, Window(s) - Bay/Bow/Box, Exterior Access, Open Floorplan, Recessed Lighting, Closet - Double
Basement Full, Finished, Walk-Out Access, Interior Entry, Bulkhead
Primary Bedroom Level Main, First
Dining Room Flooring - Vinyl, Window(s) - Bay/Bow/Box, Exterior Access, Open Floorplan, Recessed Lighting, Lighting - Overhead
Kitchen Skylight, Ceiling Fan(s), Flooring - Vinyl, Dining Area, Pantry, Countertops - Stone/Granite/Solid, Deck - Exterior, Exterior Access, Open Floorplan, Recessed Lighting, Peninsula, Lighting - Pendant
Interior
Interior Features Lighting - Overhead, Play Room, Sun Room, Exercise Room, Bonus Room, Other
Heating Baseboard, Oil
Cooling Central Air
Flooring Tile, Carpet, Vinyl / VCT, Laminate, Flooring - Wall to Wall Carpet
Appliance Water Heater, Range, Dishwasher, Microwave, Refrigerator, Washer, Dryer
Laundry In Basement, Electric Dryer Hookup, Washer Hookup
Exterior
Exterior Feature Balcony / Deck, Deck - Composite, Patio, Rain Gutters, Storage, Professional Landscaping
Community Features Highway Access
Utilities Available for Electric Range, for Electric Dryer, Washer Hookup, Generator Connection
Waterfront false
Roof Type Shingle
Total Parking Spaces 12
Garage No
Building
Lot Description Cleared
Foundation Concrete Perimeter
Sewer Private Sewer
Water Private
Schools
Elementary Schools Berkley
Middle Schools Berkley Middle
High Schools Somersetberkley
Others
Senior Community false
Read Less Info
Want to know what your home might be worth? Contact us for a FREE valuation!

Our team is ready to help you sell your home for the highest possible price ASAP
Bought with JoAnn Drabble • Keller Williams Elite
GET MORE INFORMATION

Porgech Sia
Agent | License ID: 1000883-RE-RS & RES.0042831
Agent License ID: 1000883-RE-RS & RES.0042831




