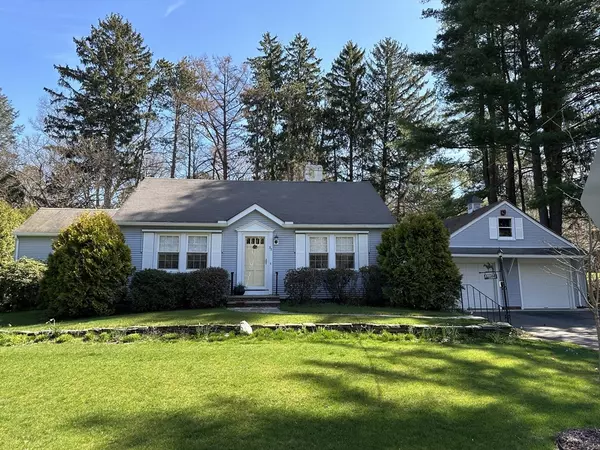For more information regarding the value of a property, please contact us for a free consultation.
Key Details
Sold Price $640,000
Property Type Single Family Home
Sub Type Single Family Residence
Listing Status Sold
Purchase Type For Sale
Square Footage 1,847 sqft
Price per Sqft $346
MLS Listing ID 73223539
Sold Date 06/25/24
Style Cape
Bedrooms 4
Full Baths 2
HOA Y/N false
Year Built 1948
Annual Tax Amount $8,294
Tax Year 2024
Lot Size 0.420 Acres
Acres 0.42
Property Description
Warm and sunny cape located on a beautiful lot, quiet street and walk to town center. While maintaining all the New England Charm with Hardwood floors, this home has many updates including kitchen and first floor large master suite that opens to three season porch with a backyard exit. The porch and kitchen overlook a lovely landscaped back yard with privacy and patio. Additional first floor bedroom or office close to full bath.. Two additional bedrooms on the second floor as well with as a full bath! Home includes 2 full baths, ample storage space and a two car garage with extra work space. Great working kitchen with stainless steel appliances, large pantry with pull out drawers and an open design to the back patio. You'll be right at home in this great neighborhood, close to UMass, Amherst College with a close knit community. Move in ready, A must see! First showings at Open House April 28th 1-3 PM.
Location
State MA
County Hampshire
Zoning RES
Direction From Amherst Center West on Amity St. 3rd st. on left.
Rooms
Primary Bedroom Level First
Dining Room Flooring - Hardwood
Kitchen Flooring - Laminate, Flooring - Vinyl
Interior
Interior Features Sun Room
Heating Steam, Oil
Cooling Other
Flooring Wood, Flooring - Vinyl
Fireplaces Number 1
Fireplaces Type Living Room
Appliance Electric Water Heater, Range, Dishwasher, Disposal, Refrigerator
Laundry Electric Dryer Hookup, Washer Hookup
Exterior
Exterior Feature Porch - Enclosed, Porch - Screened, Patio, Rain Gutters
Garage Spaces 2.0
Community Features Public Transportation, Golf, Medical Facility, Bike Path, Conservation Area, Private School, Public School, University
Utilities Available for Electric Range, for Electric Oven, for Electric Dryer, Washer Hookup
Roof Type Shingle
Total Parking Spaces 4
Garage Yes
Building
Lot Description Gentle Sloping
Foundation Concrete Perimeter
Sewer Public Sewer
Water Public
Schools
Elementary Schools Amherst
Middle Schools Amherst Ms
High Schools Amherst Hs
Others
Senior Community false
Read Less Info
Want to know what your home might be worth? Contact us for a FREE valuation!

Our team is ready to help you sell your home for the highest possible price ASAP
Bought with Rachel Simpson • 5 College REALTORS® Northampton
GET MORE INFORMATION

Porgech Sia
Agent | License ID: 1000883-RE-RS & RES.0042831
Agent License ID: 1000883-RE-RS & RES.0042831




