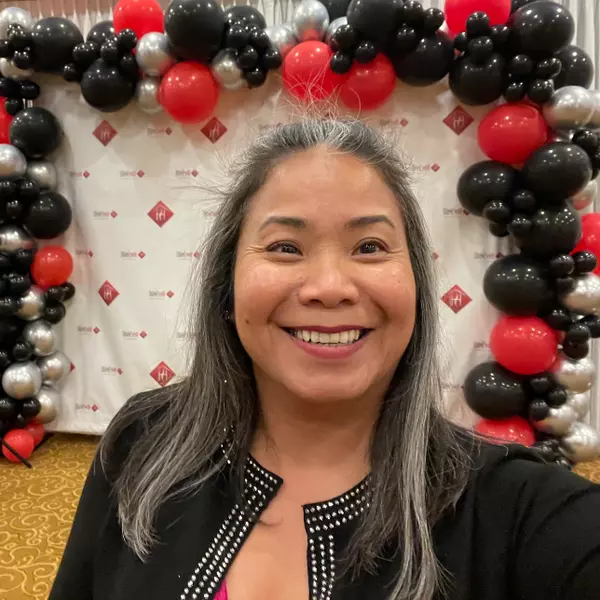For more information regarding the value of a property, please contact us for a free consultation.
Key Details
Sold Price $720,000
Property Type Single Family Home
Sub Type Single Family Residence
Listing Status Sold
Purchase Type For Sale
Square Footage 2,604 sqft
Price per Sqft $276
Subdivision West Barrington
MLS Listing ID 1356700
Sold Date 06/24/24
Style Cape Cod
Bedrooms 4
Full Baths 3
Half Baths 1
HOA Y/N No
Abv Grd Liv Area 2,604
Year Built 1929
Annual Tax Amount $8,699
Tax Year 2023
Lot Size 0.366 Acres
Acres 0.3659
Property Description
A stately brick and granite constructed Cape Style home sitting on just shy of 16,000 square feet of land in sought-after Barrington, RI. This property is near the amazing Tall Cedars Northern Extension which is 45 acres of conservation land, and is also a stone's throw from the 102-acre Haines Memorial State Park, with easy access to the East Bay Bike Path. This property boasts tons of living space and the potential for an in-law arrangement. You'll love the gorgeous and generous-sized updated eat-in kitchen with granite countertops, stunning cabinets, and a breakfast bar. Just nearby is the formal dining room with chair-rails, a large, cozy living room highlighted with hardwood flooring, and a stone-built wood-burning fireplace. To round out the living area is a sun-filled sunroom to relax and lay back with your favorite read, a guest half bathroom, and a bonus room that can be another bedroom or study. Heading to the home's addition we find an enormous master bedroom suite with a bathroom. The addition also includes another large bedroom with a walk-in closet, an office, a full bathroom, and a cedar closet. Upstairs there are two more bedrooms, a playroom, and a full bath. The basement has a laundry room, a work-shop area, a bonus room, and a lot of storage. This home has updated heating with six zones, 200 AMP electrical service, a Generac electrical generator, and a two-car garage. Come and make this your home! Call today!
Location
State RI
County Bristol
Community West Barrington
Zoning R10
Rooms
Basement Exterior Entry, Full, Interior Entry, Unfinished
Interior
Interior Features Attic, Bathtub, Cedar Closet(s), Tub Shower
Heating Baseboard, Electric, Gas, Hot Water
Cooling Heat Pump, Window Unit(s), Wall Unit(s), Whole House Fan
Flooring Ceramic Tile, Hardwood, Carpet
Fireplaces Number 1
Fireplaces Type Stone
Fireplace Yes
Window Features Thermal Windows
Appliance Dryer, Dishwasher, Disposal, Gas Water Heater, Microwave, Oven, Range, Refrigerator, Tankless Water Heater, Washer
Exterior
Exterior Feature Paved Driveway
Garage Attached
Garage Spaces 2.0
Community Features Golf, Near Schools, Restaurant, Sidewalks
Utilities Available Sewer Connected
Total Parking Spaces 6
Garage Yes
Building
Lot Description Corner Lot
Story 2
Foundation Concrete Perimeter
Sewer Connected, Public Sewer
Water Connected, Public
Architectural Style Cape Cod
Level or Stories 2
Structure Type Drywall,Plaster,Brick,Clapboard
New Construction No
Others
Senior Community No
Tax ID 55WASHINGTONRDBARR
Financing Conventional
Read Less Info
Want to know what your home might be worth? Contact us for a FREE valuation!

Our team is ready to help you sell your home for the highest possible price ASAP
© 2024 State-Wide Multiple Listing Service. All rights reserved.
Bought with Luxe Residential
GET MORE INFORMATION

Porgech Sia
Agent | License ID: 1000883-RE-RS & RES.0042831
Agent License ID: 1000883-RE-RS & RES.0042831




