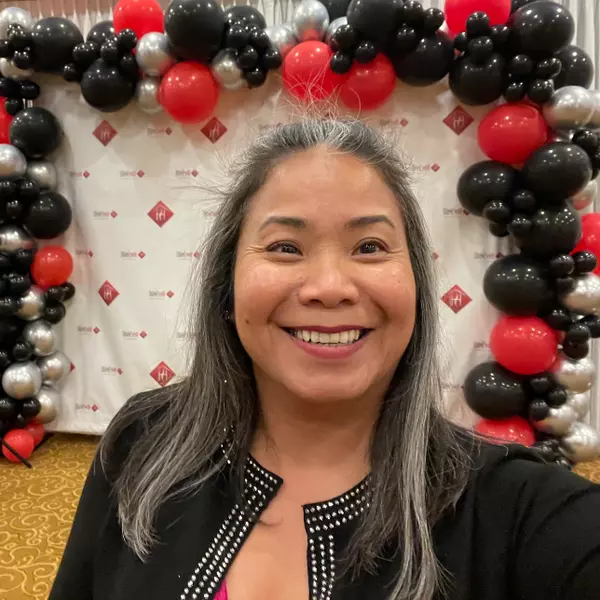For more information regarding the value of a property, please contact us for a free consultation.
Key Details
Sold Price $800,000
Property Type Single Family Home
Sub Type Single Family Residence
Listing Status Sold
Purchase Type For Sale
Square Footage 3,535 sqft
Price per Sqft $226
MLS Listing ID 73210719
Sold Date 05/30/24
Style Ranch
Bedrooms 3
Full Baths 3
HOA Y/N false
Year Built 1978
Annual Tax Amount $7,276
Tax Year 2024
Lot Size 1.700 Acres
Acres 1.7
Property Description
Amazing Opportunity to own this Meticulously designed, custom built, Mahogany-framed, one level Ranch, set on 1.7 acres of Pristine Highlands in Berkley. This stunning Home boasts 3BR, 3Bath, with Central Air, and a 3-car Garage with epoxy floor & split unit AC/Heat. Finished basement with Family room, Workshop, offers expanded living space. Seasonal room features a pellet stove and walk out access to a beautifully landscaped yard. Love the outdoors? Look at this yard which features a Magnificent Koi Pond with Waterfall and Hardscapes. This yard is the perfect combination of natural beauty and privacy offering a peaceful retreat. New Roof (2021). Property offers 2 large sheds and Garage is currently being used as a sales office and offers added value for potential business opportunity on a well-travelled road. Just minutes from RT 24 and High-Speed Rail makes this one a commuter's delight.
Location
State MA
County Bristol
Zoning R1
Direction RT 24 to Porter Street to Porter Street.
Rooms
Basement Full, Partially Finished, Concrete
Primary Bedroom Level Main, First
Dining Room Flooring - Stone/Ceramic Tile
Kitchen Flooring - Stone/Ceramic Tile, Countertops - Upgraded, Cabinets - Upgraded
Interior
Interior Features Cable Hookup, Dining Area, Countertops - Upgraded, Game Room, Kitchen, Sun Room, Bonus Room, Play Room, Central Vacuum
Heating Baseboard, Oil
Cooling Central Air
Flooring Wood, Tile, Carpet, Flooring - Stone/Ceramic Tile, Concrete, Flooring - Hardwood
Fireplaces Number 1
Fireplaces Type Dining Room
Appliance Water Heater, Range, Dishwasher, Microwave, Refrigerator
Laundry Closet - Linen, Electric Dryer Hookup, Washer Hookup, First Floor
Exterior
Exterior Feature Deck - Wood, Covered Patio/Deck, Rain Gutters, Hot Tub/Spa, Storage, Professional Landscaping, Decorative Lighting, Screens, Satellite Dish, Garden, Invisible Fence, Other
Garage Spaces 3.0
Fence Invisible
Community Features Public Transportation, Shopping, Park, Walk/Jog Trails, Stable(s), Golf, Medical Facility, Laundromat, Bike Path, Conservation Area, Highway Access, House of Worship, Private School, Public School, T-Station
Utilities Available for Electric Range, for Electric Dryer
Waterfront false
Roof Type Shingle
Total Parking Spaces 10
Garage Yes
Building
Lot Description Wooded
Foundation Concrete Perimeter
Sewer Private Sewer
Water Private
Schools
Elementary Schools Berkley
Middle Schools Berkley Middle
High Schools Bp Apponoquet
Others
Senior Community false
Acceptable Financing Contract
Listing Terms Contract
Read Less Info
Want to know what your home might be worth? Contact us for a FREE valuation!

Our team is ready to help you sell your home for the highest possible price ASAP
Bought with Susan Marshall • Keller Williams Elite
GET MORE INFORMATION

Porgech Sia
Agent | License ID: 1000883-RE-RS & RES.0042831
Agent License ID: 1000883-RE-RS & RES.0042831




