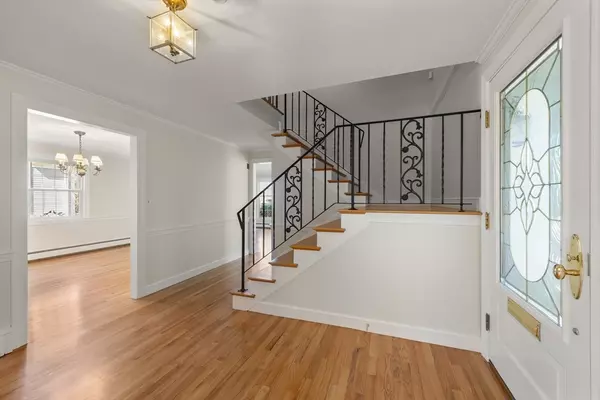For more information regarding the value of a property, please contact us for a free consultation.
Key Details
Sold Price $1,545,500
Property Type Single Family Home
Sub Type Single Family Residence
Listing Status Sold
Purchase Type For Sale
Square Footage 2,584 sqft
Price per Sqft $598
MLS Listing ID 73219897
Sold Date 05/20/24
Style Colonial
Bedrooms 4
Full Baths 2
Half Baths 1
HOA Y/N false
Year Built 1970
Annual Tax Amount $12,221
Tax Year 2023
Lot Size 0.410 Acres
Acres 0.41
Property Description
OPEN HOUSES CANCELLED per request of Seller. Highly sought-after Needham neighborhood! Single family Colonial with 4 bedrooms and 2.5 baths. Over 2,584 square feet of living area, all hardwood floors were just refinished. Basement has 1,104 sq ft and is unfinished, waiting for your creative style. Want a workshop? Come and see the attached oversized 2-Car Garage! Tools, ladders, etc. will all fit in this HUGE garage! Love to entertain? The enormous level fenced-in back yard is great for entertaining families, friends, neighbors...The back deck is perfect for all those summertime barbecues. Keep cool with the new Central A/C for those hot and humid New England days. Set up an appointment to see this GEM of a property!
Location
State MA
County Norfolk
Zoning SRB
Direction Great Plain Ave. Rt. 135 to Central Ave. South, 4th St down is High Rock St, L, house is on R. #600.
Rooms
Family Room Flooring - Hardwood, Deck - Exterior, Exterior Access, Open Floorplan, Recessed Lighting
Basement Full, Interior Entry, Bulkhead, Concrete, Unfinished
Primary Bedroom Level Second
Dining Room Flooring - Hardwood
Kitchen Flooring - Hardwood, Cabinets - Upgraded, Open Floorplan, Recessed Lighting, Stainless Steel Appliances
Interior
Interior Features Internet Available - Broadband
Heating Baseboard, Oil
Cooling Central Air
Flooring Tile, Hardwood
Fireplaces Number 1
Fireplaces Type Family Room
Appliance Water Heater, Oven, Dishwasher, Disposal, Microwave, Range, Refrigerator, Freezer, Washer, Dryer, Plumbed For Ice Maker
Laundry Main Level, First Floor, Electric Dryer Hookup, Washer Hookup
Exterior
Exterior Feature Deck - Wood, Rain Gutters, Storage, Professional Landscaping, Screens, Fenced Yard, Garden
Garage Spaces 2.0
Fence Fenced/Enclosed, Fenced
Community Features Shopping, Park, Walk/Jog Trails, Medical Facility, Laundromat, Highway Access, House of Worship, Private School, Public School
Utilities Available for Electric Range, for Electric Oven, for Electric Dryer, Washer Hookup, Icemaker Connection
Roof Type Shingle
Total Parking Spaces 4
Garage Yes
Building
Lot Description Wooded, Level
Foundation Concrete Perimeter
Sewer Public Sewer
Water Public
Others
Senior Community false
Acceptable Financing Contract
Listing Terms Contract
Read Less Info
Want to know what your home might be worth? Contact us for a FREE valuation!

Our team is ready to help you sell your home for the highest possible price ASAP
Bought with Deborah Cerra • William Raveis R.E. & Home Services
GET MORE INFORMATION

Porgech Sia
Agent | License ID: 1000883-RE-RS & RES.0042831
Agent License ID: 1000883-RE-RS & RES.0042831




