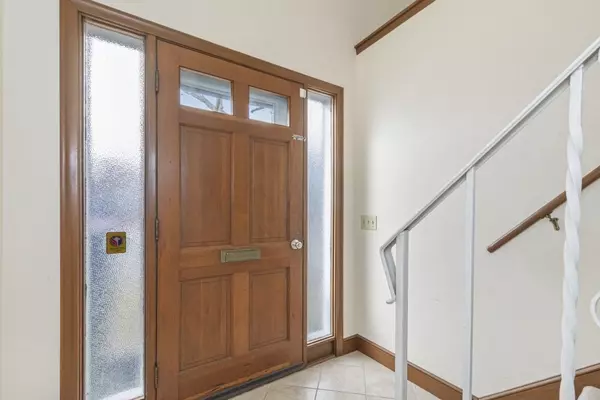For more information regarding the value of a property, please contact us for a free consultation.
Key Details
Sold Price $1,030,000
Property Type Single Family Home
Sub Type Single Family Residence
Listing Status Sold
Purchase Type For Sale
Square Footage 2,200 sqft
Price per Sqft $468
MLS Listing ID 73223196
Sold Date 05/17/24
Style Raised Ranch
Bedrooms 3
Full Baths 2
Half Baths 1
HOA Y/N false
Year Built 1966
Annual Tax Amount $8,782
Tax Year 2023
Lot Size 0.290 Acres
Acres 0.29
Property Description
Well maintained single family raised ranch 3 Bedroom, 2.5 baths, en-suite bath in primary bedroom. Living room with fireplace, formal Dining room with sliding door to a seasonal enclosed porch, eat in kitchen, primary bedroom with walk-in closet, 2 other bedrooms have double door closets, full bathroom with tub/shower combination, lower level features enormous playroom with fireplace, laundry half-bathroom combo, electric eye 2 car garage and plenty of extra parking in driveway. Central air on main level, large flat yard for outdoor entertainment. Close to Commuter Rail, restaurants, coffee shop, Trader Joes, CVS, Rosemary Lake recreation area, ease of access to 128/95, Mass Pike and Route 9. A wonderful home to move right in or tailor to your taste. Offers, if any, due by Tuesday April 20, however seller reserves right to accept offer before.
Location
State MA
County Norfolk
Zoning SRB
Direction Highland Ave from 128/95 on left just beyond Webster Street
Rooms
Basement Full
Interior
Heating Central, Baseboard, Natural Gas
Cooling Central Air
Flooring Tile, Carpet, Hardwood
Fireplaces Number 2
Appliance Electric Water Heater, Range, Dishwasher, Refrigerator, Washer, Dryer
Laundry Electric Dryer Hookup
Exterior
Exterior Feature Porch - Enclosed
Garage Spaces 2.0
Community Features Public Transportation, Shopping, Pool, Medical Facility, Highway Access, House of Worship, Public School, T-Station, University
Utilities Available for Electric Range, for Electric Oven, for Electric Dryer
Roof Type Shingle
Total Parking Spaces 3
Garage Yes
Building
Lot Description Level
Foundation Concrete Perimeter
Sewer Public Sewer
Water Public
Schools
Elementary Schools Eliot
Middle Schools Pollard
High Schools Needham High
Others
Senior Community false
Read Less Info
Want to know what your home might be worth? Contact us for a FREE valuation!

Our team is ready to help you sell your home for the highest possible price ASAP
Bought with Donahue Maley and Burns Team • Compass
GET MORE INFORMATION

Porgech Sia
Agent | License ID: 1000883-RE-RS & RES.0042831
Agent License ID: 1000883-RE-RS & RES.0042831




