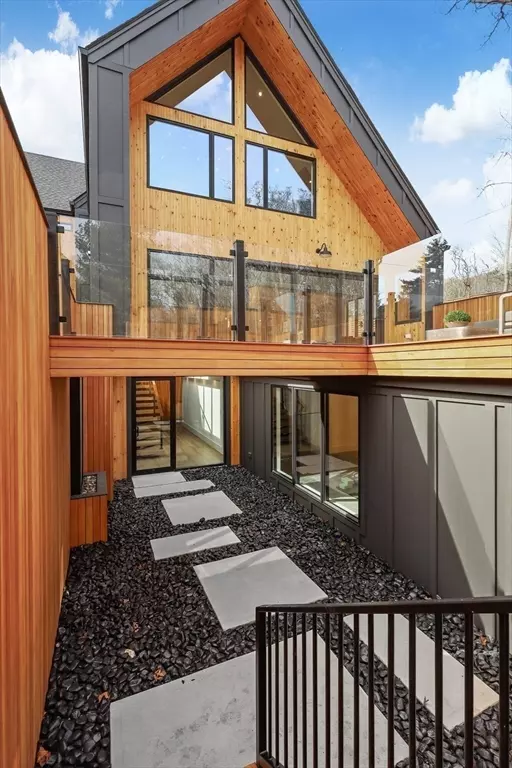For more information regarding the value of a property, please contact us for a free consultation.
Key Details
Sold Price $4,000,000
Property Type Single Family Home
Sub Type Single Family Residence
Listing Status Sold
Purchase Type For Sale
Square Footage 9,578 sqft
Price per Sqft $417
MLS Listing ID 73220394
Sold Date 05/09/24
Style Contemporary,Farmhouse
Bedrooms 7
Full Baths 8
Half Baths 2
HOA Y/N false
Year Built 2024
Lot Size 0.510 Acres
Acres 0.51
Property Description
Presenting "Villa Gaeta," an exquisite blend of luxury, seclusion, and versatility nestled in the heart of Needham. This remarkable property spans 9578 square feet and includes a discreet 1200 square foot detached carriage house, enhancing the essence of refined, modern living. Inside, seven bespoke bedrooms, each with its own lavish en-suite bath, exude grandeur. The primary suite impresses with a soaring 19-foot cathedral ceiling and a secluded balcony. It's dedicated en-suite features two vanities, private water-closets, and a private tub/steam room. The main level features a chef's kitchen with panoramic glass vistas that seamlessly extends to the serene outdoor oasis, boasting a private cedar deck with custom fire features and living wall details. The lower level offers ample entertainment space, a versatile gym/flex room, a secondary laundry room, generous storage options, and a spacious au-pair suite, ensuring every comfort for you and your family.
Location
State MA
County Norfolk
Direction Central Ave, to Dwight Road. Home is second one on the right.
Rooms
Family Room Flooring - Hardwood
Basement Full, Finished, Sump Pump
Primary Bedroom Level Second
Dining Room Flooring - Hardwood
Kitchen Flooring - Hardwood, Kitchen Island, Wet Bar, Deck - Exterior, Slider, Stainless Steel Appliances
Interior
Interior Features Closet/Cabinets - Custom Built, Bathroom - Tiled With Tub, Bathroom - Tiled With Shower Stall, Bathroom - Double Vanity/Sink, Bathroom - Tiled With Tub & Shower, Bathroom - Half, Bedroom, Bathroom, Wet Bar
Heating Central, Forced Air, Natural Gas, Ductless
Cooling Central Air, Ductless
Flooring Wood, Tile, Vinyl, Flooring - Vinyl
Fireplaces Number 1
Appliance Gas Water Heater, Range, Dishwasher, Refrigerator, Freezer, Wine Refrigerator, Range Hood
Laundry Second Floor
Exterior
Exterior Feature Deck - Wood, Balcony, Rain Gutters, Professional Landscaping, Sprinkler System, Stone Wall, Other, Outdoor Gas Grill Hookup
Garage Spaces 2.0
Community Features Public Transportation, Shopping, Pool, Tennis Court(s), Park, Walk/Jog Trails, Golf, Medical Facility, Conservation Area, Highway Access, House of Worship, Private School, Public School, T-Station, University
Utilities Available for Gas Range, for Gas Oven, Outdoor Gas Grill Hookup
Roof Type Asphalt/Composition Shingles
Total Parking Spaces 6
Garage Yes
Building
Foundation Concrete Perimeter
Sewer Public Sewer
Water Public
Others
Senior Community false
Read Less Info
Want to know what your home might be worth? Contact us for a FREE valuation!

Our team is ready to help you sell your home for the highest possible price ASAP
Bought with Alpha Group • Compass
GET MORE INFORMATION

Porgech Sia
Agent | License ID: 1000883-RE-RS & RES.0042831
Agent License ID: 1000883-RE-RS & RES.0042831




