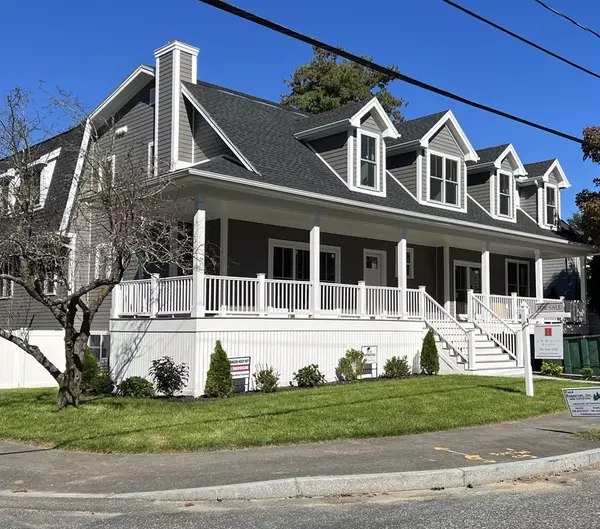For more information regarding the value of a property, please contact us for a free consultation.
Key Details
Sold Price $2,710,000
Property Type Single Family Home
Sub Type Single Family Residence
Listing Status Sold
Purchase Type For Sale
Square Footage 5,465 sqft
Price per Sqft $495
MLS Listing ID 73165474
Sold Date 01/17/24
Style Colonial
Bedrooms 5
Full Baths 5
Half Baths 1
HOA Y/N false
Year Built 1960
Lot Size 10,018 Sqft
Acres 0.23
Property Description
PRIME LOCATION, NEW CONSTRUCTION. This exquisite residence is situated in a highly desirable neighborhood in close proximity to the town center. Its welcoming expansive farmer's porch is adorned with dual sets of sliders. Cozy up on chilly nights with two fireplaces, including a stylish linear unit. Primary Suite boasts a walk-in closet and lavishly appointed designer bath with soaking tub. Two en-suite bedroom, one conveniently located on the main floor. WALK OUT lower level features a full bath, mudroom, a fitness area and a generous bonus room with high top seating and it opens up to a beautifully level backyard and patio, offering the perfect setting for outdoor enjoyment. Wired for EV charger. Open concept chef's kitchen boasts a spacious 10 ft island and walk in pantry. Wet bar is easily accessible from the great room & kitchen. This home with its oversized outdoor living, and open floor plan is taylor made for entertaining, just in time for the holidays.
Location
State MA
County Norfolk
Zoning SRB
Direction Town Center...... Great Plain Ave to Nehoiden St to Border Rd.
Rooms
Basement Full, Finished, Walk-Out Access, Interior Entry, Garage Access, Sump Pump
Primary Bedroom Level Second
Interior
Interior Features Bathroom, Mud Room, Great Room, Exercise Room, Wet Bar
Heating Forced Air, Natural Gas
Cooling Central Air
Flooring Tile, Vinyl, Hardwood
Fireplaces Number 2
Appliance Oven, Disposal, Microwave, Refrigerator, Range Hood, Cooktop, Utility Connections for Gas Range, Utility Connections for Electric Oven, Utility Connections for Electric Dryer, Utility Connections Outdoor Gas Grill Hookup
Laundry Second Floor
Exterior
Exterior Feature Porch, Deck - Composite, Patio, Rain Gutters, Professional Landscaping, Sprinkler System, Fenced Yard
Garage Spaces 2.0
Fence Fenced
Community Features Public Transportation, Shopping, Pool, Park, Walk/Jog Trails, Golf, Medical Facility, Highway Access, House of Worship, Public School, T-Station
Utilities Available for Gas Range, for Electric Oven, for Electric Dryer, Outdoor Gas Grill Hookup
Roof Type Shingle
Total Parking Spaces 4
Garage Yes
Building
Lot Description Corner Lot, Level
Foundation Concrete Perimeter
Sewer Public Sewer
Water Public
Schools
Elementary Schools Sunita Williams
Middle Schools Pollard
High Schools Needham
Others
Senior Community false
Acceptable Financing Contract
Listing Terms Contract
Read Less Info
Want to know what your home might be worth? Contact us for a FREE valuation!

Our team is ready to help you sell your home for the highest possible price ASAP
Bought with Wendy Fox • Compass
GET MORE INFORMATION

Porgech Sia
Agent | License ID: 1000883-RE-RS & RES.0042831
Agent License ID: 1000883-RE-RS & RES.0042831




