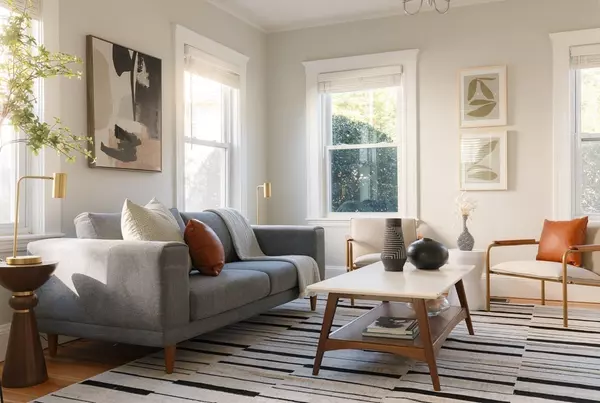For more information regarding the value of a property, please contact us for a free consultation.
Key Details
Sold Price $1,005,000
Property Type Single Family Home
Sub Type Single Family Residence
Listing Status Sold
Purchase Type For Sale
Square Footage 2,270 sqft
Price per Sqft $442
MLS Listing ID 73178477
Sold Date 12/18/23
Style Colonial
Bedrooms 3
Full Baths 3
HOA Y/N false
Year Built 1920
Annual Tax Amount $4,906
Tax Year 2023
Lot Size 3,484 Sqft
Acres 0.08
Property Description
This single family home, completely renovated in 2014, blends classic charm with modern upgrades. Energy-efficient upgrades include a 200-amp electrical system, solar panels, and insulated windows. The main level has a circular layout which flows from the living space to the private backyard complete with a stone patio. Interior features include recessed lighting, s/s appliances, granite countertops, Elfa custom closet systems, NEST thermostat and custom built-ins on the lower level. Newly refinished floors and a freshly painted interior make 19 Riverside move-in-ready. The lower level offers a crafting/play space with loads of storage and a laundry area. This home offers a turnkey opportunity with a 3-car driveway and convenient detached garage. Located at the end of the road is a beautiful park and the home offers close proximity to shops and restaurants along Needham St. The Upper Falls Greenway walking trail and several green line T stops are a short walk away.
Location
State MA
County Norfolk
Zoning R
Direction Off of Needham St
Rooms
Basement Full, Finished, Interior Entry, Sump Pump, Concrete
Primary Bedroom Level Second
Interior
Heating Forced Air, Oil
Cooling Central Air
Flooring Hardwood
Appliance Range, Dishwasher, Disposal, Microwave, Refrigerator, Washer, Dryer, Water Treatment, Utility Connections for Electric Range
Laundry In Basement
Exterior
Exterior Feature Porch, Patio, Rain Gutters, Fenced Yard
Garage Spaces 1.0
Fence Fenced
Community Features Public Transportation, Park, Walk/Jog Trails, Bike Path, Highway Access, T-Station
Utilities Available for Electric Range
Roof Type Shingle
Total Parking Spaces 3
Garage Yes
Building
Foundation Concrete Perimeter
Sewer Public Sewer
Water Public
Others
Senior Community false
Read Less Info
Want to know what your home might be worth? Contact us for a FREE valuation!

Our team is ready to help you sell your home for the highest possible price ASAP
Bought with Fleet Homes Group • Keller Williams Realty
GET MORE INFORMATION

Porgech Sia
Agent | License ID: 1000883-RE-RS & RES.0042831
Agent License ID: 1000883-RE-RS & RES.0042831




