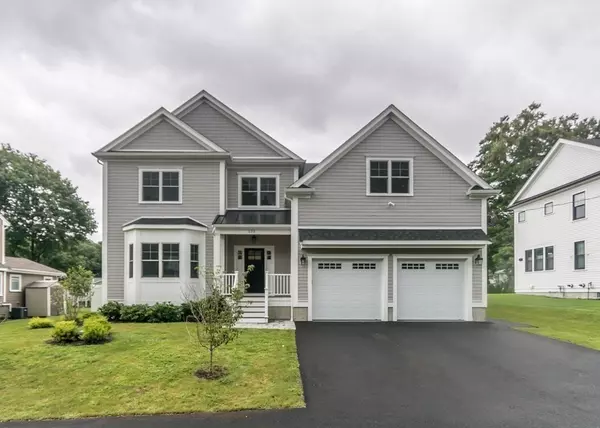For more information regarding the value of a property, please contact us for a free consultation.
Key Details
Sold Price $2,200,000
Property Type Single Family Home
Sub Type Single Family Residence
Listing Status Sold
Purchase Type For Sale
Square Footage 5,000 sqft
Price per Sqft $440
MLS Listing ID 73111767
Sold Date 12/04/23
Style Colonial
Bedrooms 4
Full Baths 4
Half Baths 1
HOA Y/N false
Year Built 2023
Tax Year 2023
Lot Size 10,018 Sqft
Acres 0.23
Property Description
Premier Builder! New construction home with 11 rooms, 4 bed, 4.5 baths is the one you've been waiting for! Fantastic floor plan with superior attention to details! The main level features a beautiful custom chef's kitchen open to large fire placed family room, formal dining room, formal living room, powder room & mudroom w/ access to the two-car garage. On the second level you'll find a custom designed primary suite with 2 large walk-in closets & sitting room and 3 additional bedrooms and laundry room. Finished lower level offers great extra space for game room or extended family. You'll enjoy the beautiful back yard w/ patio all just a short distance to Needham Heights shops, restaurants, commuter rail & easy highway access. Hardwood floors and lots of windows make this home bright & sunny. Don't miss out on your chance to own this superior residence. Open House Saturday & Sunday 12 to 2!
Location
State MA
County Norfolk
Zoning SRB
Direction Please use Google Maps
Rooms
Family Room Coffered Ceiling(s), Flooring - Hardwood, Open Floorplan, Recessed Lighting
Basement Full, Partially Finished, Interior Entry, Bulkhead
Primary Bedroom Level Second
Dining Room Flooring - Hardwood, Open Floorplan
Kitchen Flooring - Hardwood, Countertops - Upgraded, Kitchen Island, Cabinets - Upgraded, Open Floorplan, Recessed Lighting, Wine Chiller
Interior
Interior Features Closet, Bathroom - Full, Entrance Foyer, Game Room, Bathroom
Heating Forced Air, Natural Gas, Propane
Cooling Central Air
Flooring Tile, Carpet, Hardwood, Other, Flooring - Hardwood, Flooring - Stone/Ceramic Tile
Fireplaces Number 1
Fireplaces Type Family Room
Appliance Range, Oven, Dishwasher, Disposal, Microwave, Refrigerator, Range Hood, Utility Connections for Gas Range
Laundry Flooring - Stone/Ceramic Tile, Second Floor
Exterior
Exterior Feature Porch, Patio, Rain Gutters, Sprinkler System, Screens
Garage Spaces 2.0
Community Features Public Transportation, Shopping, Pool, Tennis Court(s), Park, Walk/Jog Trails, Golf, Medical Facility, Bike Path, Conservation Area, Private School, Public School, Other
Utilities Available for Gas Range
Roof Type Shingle
Total Parking Spaces 2
Garage Yes
Building
Foundation Concrete Perimeter
Sewer Public Sewer
Water Public
Schools
Elementary Schools Eliot
Middle Schools Hirock/Pollard
High Schools Needham Hs
Others
Senior Community false
Acceptable Financing Contract
Listing Terms Contract
Read Less Info
Want to know what your home might be worth? Contact us for a FREE valuation!

Our team is ready to help you sell your home for the highest possible price ASAP
Bought with Chadwick White • Compass
GET MORE INFORMATION

Porgech Sia
Agent | License ID: 1000883-RE-RS & RES.0042831
Agent License ID: 1000883-RE-RS & RES.0042831




