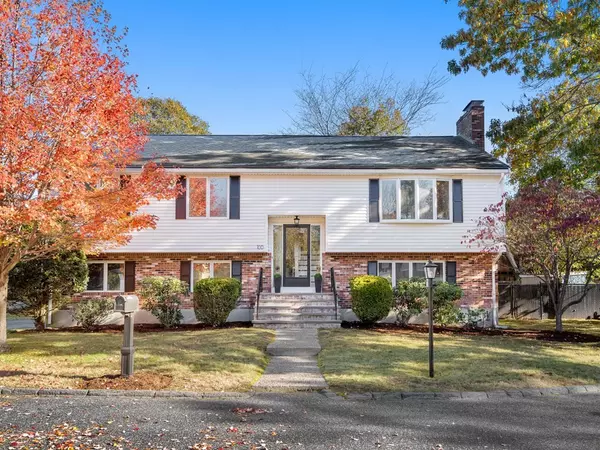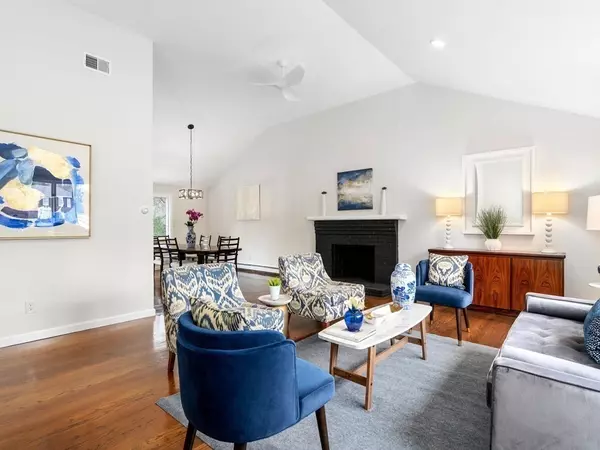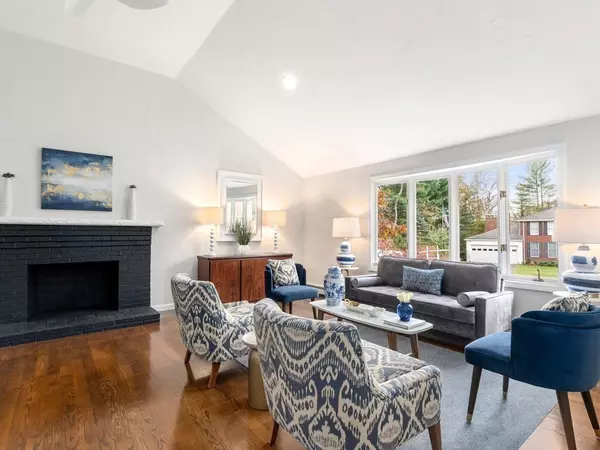For more information regarding the value of a property, please contact us for a free consultation.
Key Details
Sold Price $1,415,000
Property Type Single Family Home
Sub Type Single Family Residence
Listing Status Sold
Purchase Type For Sale
Square Footage 3,016 sqft
Price per Sqft $469
MLS Listing ID 73178290
Sold Date 11/28/23
Style Raised Ranch
Bedrooms 3
Full Baths 3
HOA Y/N false
Year Built 1982
Annual Tax Amount $12,136
Tax Year 2023
Lot Size 10,890 Sqft
Acres 0.25
Property Description
Situated on a sought-after dead end cul de sac in Needham, this bright and sunny open floor plan home has been extensively updated. A new boiler, new water heater, new kitchen stainless appliances (oven & dishwasher), new kitchen counter tops and new air conditioning condenser & air handler have all been recently installed. New hardwood floors have been added, bathrooms have been updated and the house has been freshly painted. This home boasts 3 bedrooms and 3 full baths, an eat in kitchen, a primary bedroom with en suite bath, central air, living/dining room fireplace, a finished walk out basement and an oversized attached 2 car garage. Sitting on a sizable level 10,890 sf lot, the fully fenced in yard offers plenty of outside space. The house sits directly on the Needham/Wellesley line with easy access to town centers, parks, top schools, town amenities and all major roadways.
Location
State MA
County Norfolk
Zoning SRB
Direction Directly off Great Plain Road. 100 Mary Chilton Rd sits at the very end of the cul de sac.
Rooms
Family Room Flooring - Hardwood
Basement Finished, Walk-Out Access, Garage Access
Primary Bedroom Level First
Dining Room Flooring - Hardwood
Kitchen Skylight, Flooring - Hardwood
Interior
Heating Baseboard, Natural Gas
Cooling Central Air
Flooring Carpet, Hardwood
Fireplaces Number 1
Fireplaces Type Living Room
Appliance Range, Dishwasher, Disposal, Refrigerator, Freezer, Washer, Dryer
Laundry In Basement
Exterior
Exterior Feature Patio, Fenced Yard
Garage Spaces 2.0
Fence Fenced
Community Features Public Transportation, Shopping, Pool, Tennis Court(s), Park, Walk/Jog Trails, Golf, Medical Facility, Conservation Area, Highway Access, House of Worship, Private School, Public School
Roof Type Shingle
Total Parking Spaces 2
Garage Yes
Building
Lot Description Level
Foundation Concrete Perimeter
Sewer Public Sewer
Water Public
Schools
Elementary Schools Newman
Middle Schools Nms
High Schools Nhs
Others
Senior Community false
Read Less Info
Want to know what your home might be worth? Contact us for a FREE valuation!

Our team is ready to help you sell your home for the highest possible price ASAP
Bought with Elena Price • Coldwell Banker Realty - Westwood
GET MORE INFORMATION

Porgech Sia
Agent | License ID: 1000883-RE-RS & RES.0042831
Agent License ID: 1000883-RE-RS & RES.0042831




