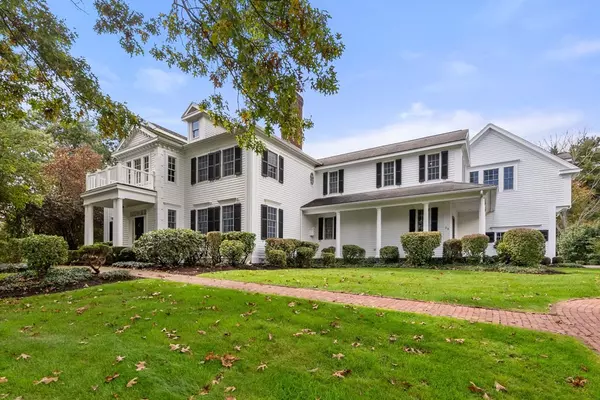For more information regarding the value of a property, please contact us for a free consultation.
Key Details
Sold Price $2,750,000
Property Type Single Family Home
Sub Type Single Family Residence
Listing Status Sold
Purchase Type For Sale
Square Footage 5,956 sqft
Price per Sqft $461
MLS Listing ID 73172190
Sold Date 11/30/23
Style Colonial
Bedrooms 5
Full Baths 4
Half Baths 2
HOA Y/N false
Year Built 1999
Annual Tax Amount $33,864
Tax Year 2023
Lot Size 1.040 Acres
Acres 1.04
Property Description
Popular cul-de-sac with rare private acre lot. This spacious home has been updated throughout the years and offers three finished levels of living space with a walk up attic. Boasting high ceilings, hardwood floors, detailed moldings, large bright rooms and great flow it is move in ready. The front porch welcomes your guests. There is a fireplace office with builtins and a front sitting room with fireplace. The large dining room has great space for hosting those special events and opens to the enclosed year round sunroom. The updated kitchen has large island, breakfast area, window seats, stainless appliances, and large pantry. The family room has a vaulted ceiling and stone fireplace. Two powder rooms, mudroom and oversize three car garage complete this floor. The bedrooms including a primary suite with double walk-in closets and recently renovated bath. Remaining bedrooms are all bright and good sized. Lower level offers game room, gym, play room and plenty of storage with bath.
Location
State MA
County Norfolk
Zoning SRA
Direction Chestnut Street to South Street to Stonecrest Drive
Rooms
Family Room Flooring - Hardwood, Deck - Exterior, Exterior Access, Recessed Lighting
Basement Full, Finished, Interior Entry, Bulkhead, Radon Remediation System
Primary Bedroom Level Second
Dining Room Flooring - Hardwood, Chair Rail, Deck - Exterior, Exterior Access, Recessed Lighting, Wainscoting, Crown Molding
Kitchen Skylight, Cathedral Ceiling(s), Flooring - Hardwood, Dining Area, Pantry, Countertops - Stone/Granite/Solid, Kitchen Island, Wet Bar, Deck - Exterior, Exterior Access, Recessed Lighting, Slider, Stainless Steel Appliances, Lighting - Pendant
Interior
Interior Features Closet/Cabinets - Custom Built, Recessed Lighting, Lighting - Sconce, Ceiling Fan(s), Closet - Walk-in, Closet, Chair Rail, Wainscoting, Library, Sun Room, Game Room, Exercise Room, Play Room, Mud Room, Central Vacuum, Wet Bar, Wired for Sound
Heating Forced Air, Natural Gas
Cooling Central Air
Flooring Wood, Tile, Carpet, Flooring - Hardwood, Flooring - Stone/Ceramic Tile, Flooring - Wall to Wall Carpet
Fireplaces Number 3
Fireplaces Type Family Room, Living Room, Master Bedroom
Appliance Range, Oven, Dishwasher, Disposal, Trash Compactor, Microwave, Countertop Range, Refrigerator, Freezer, Washer, Dryer, Wine Refrigerator, Range Hood, Utility Connections for Gas Range, Utility Connections for Electric Oven, Utility Connections for Gas Dryer, Utility Connections for Electric Dryer
Laundry Closet/Cabinets - Custom Built, Flooring - Stone/Ceramic Tile, Second Floor, Washer Hookup
Exterior
Exterior Feature Porch, Deck, Rain Gutters, Professional Landscaping, Sprinkler System, Decorative Lighting, Screens, Stone Wall
Garage Spaces 3.0
Community Features Public Transportation, Shopping, Stable(s), Medical Facility, Conservation Area, Highway Access, House of Worship, Private School, Public School, T-Station
Utilities Available for Gas Range, for Electric Oven, for Gas Dryer, for Electric Dryer, Washer Hookup
View Y/N Yes
View Scenic View(s)
Roof Type Shingle
Total Parking Spaces 7
Garage Yes
Building
Lot Description Cul-De-Sac, Wooded
Foundation Concrete Perimeter
Sewer Public Sewer
Water Public
Schools
Elementary Schools Newman Elem
Middle Schools Pollard Middle
High Schools Needham High
Others
Senior Community false
Read Less Info
Want to know what your home might be worth? Contact us for a FREE valuation!

Our team is ready to help you sell your home for the highest possible price ASAP
Bought with Tom Aaron • Coldwell Banker Realty - Wellesley
GET MORE INFORMATION

Porgech Sia
Agent | License ID: 1000883-RE-RS & RES.0042831
Agent License ID: 1000883-RE-RS & RES.0042831




