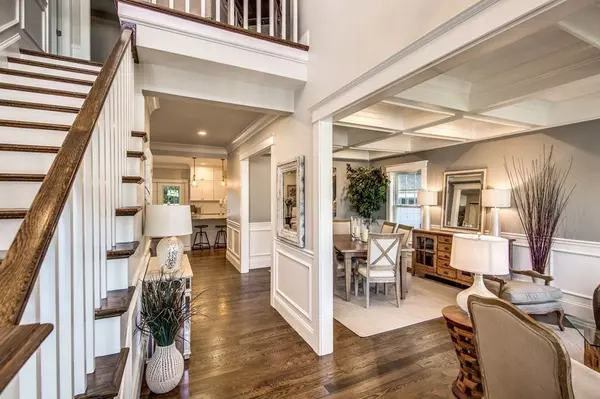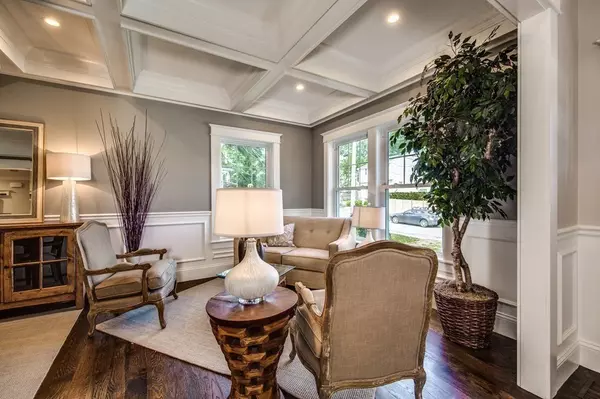For more information regarding the value of a property, please contact us for a free consultation.
Key Details
Sold Price $2,000,000
Property Type Single Family Home
Sub Type Single Family Residence
Listing Status Sold
Purchase Type For Sale
Square Footage 4,178 sqft
Price per Sqft $478
MLS Listing ID 73157051
Sold Date 11/30/23
Style Colonial
Bedrooms 4
Full Baths 4
Half Baths 1
HOA Y/N false
Year Built 2017
Annual Tax Amount $17,895
Tax Year 2023
Lot Size 6,969 Sqft
Acres 0.16
Property Description
Located in the heart of Needham Heights. Enjoy the nearby conveniences of shopping and fine restaurants while living in a quiet neighborhood. A young stylish Colonial with an open contemporary flair, stylish details, and modern amenities. A large marble island kitchen outfitted with a large Thermador chef-style double oven range, beverage refrigerator, and a walk-in pantry. An open family room has a stone fireplace and deep moldings: a large coffered ceiling dining room and a living room. The main bedroom with two walk-in closets, a spa-like bath with floor-to-ceiling tile, a quartz vanity, a huge walk-in shower with a rain shower plus a soaking tub. There is an ensuite second bedroom, and the private bath has a tub and designer tile plus two additional bedrooms and a full bath. The lower level makes a perfect space to entertain with a large open finished space with a full bath. A private fenced yard, oversized patio with a fire pit, minutes to the train to Boston, Mass Pike.
Location
State MA
County Norfolk
Zoning SRB
Direction 80 Sachem Road - minutes to Needham Heights restaurants, Trader Joe's, Train to Boston
Rooms
Family Room Flooring - Hardwood
Basement Full, Finished
Primary Bedroom Level Second
Dining Room Flooring - Hardwood
Kitchen Flooring - Hardwood, Pantry, Countertops - Stone/Granite/Solid, French Doors, Kitchen Island, Breakfast Bar / Nook, Exterior Access
Interior
Interior Features Closet, Bathroom - Half, Bathroom - Full, Mud Room, Bathroom, Media Room, Den
Heating Central, Forced Air
Cooling Central Air
Flooring Tile, Hardwood, Flooring - Wall to Wall Carpet
Fireplaces Number 1
Fireplaces Type Family Room
Appliance Range, Dishwasher, Disposal, Microwave
Laundry Second Floor
Exterior
Exterior Feature Patio, Sprinkler System, Fenced Yard
Garage Spaces 2.0
Fence Fenced/Enclosed, Fenced
Community Features Public Transportation, Shopping, Pool, Tennis Court(s), Park, Walk/Jog Trails, Golf, Medical Facility, Bike Path, Conservation Area, Highway Access, House of Worship, Private School, Public School, T-Station, University
Roof Type Shingle
Total Parking Spaces 4
Garage Yes
Building
Lot Description Level
Foundation Concrete Perimeter
Sewer Public Sewer
Water Public
Schools
Elementary Schools John Eliot
Middle Schools Pollard
High Schools Needham
Others
Senior Community false
Read Less Info
Want to know what your home might be worth? Contact us for a FREE valuation!

Our team is ready to help you sell your home for the highest possible price ASAP
Bought with Lisa Keshet • Unlimited Sotheby's International Realty
GET MORE INFORMATION

Porgech Sia
Agent | License ID: 1000883-RE-RS & RES.0042831
Agent License ID: 1000883-RE-RS & RES.0042831




