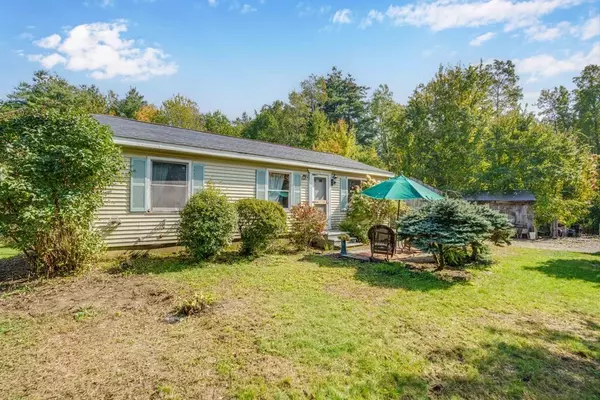For more information regarding the value of a property, please contact us for a free consultation.
Key Details
Sold Price $225,800
Property Type Single Family Home
Sub Type Single Family Residence
Listing Status Sold
Purchase Type For Sale
Square Footage 960 sqft
Price per Sqft $235
MLS Listing ID 73166069
Sold Date 11/15/23
Style Ranch
Bedrooms 2
Full Baths 1
HOA Y/N false
Year Built 1989
Annual Tax Amount $3,569
Tax Year 2023
Lot Size 1.070 Acres
Acres 1.07
Property Description
**MULTIPLE OFFERS RECEIVED, HIGHEST AND BEST BY 10/10/23 AT 5:00PM**Roll up your sleeves and get ready to finish up a few projects to make this home shine again!! Absolutely charming ranch situated on on a private lot with over an acre of land! Open floor plan with unique kitchen design that has a huge island offering tons of counterspace for all your cooking needs and an eating area that ties right in to the light and bright living room. This entire space is tied together with the beautiful woodstove that is tucked into the corner of this great room and is going to keep you cozy all winter long! Two bedrooms, one with a walk in closet and the full bath round out this level. The basement is where you will find the laundry and tons of storage. Outdoor storage in multiple sheds and so much space for gardening, you will already find some beautiful plantings here for your enjoyment.
Location
State MA
County Hampshire
Zoning RR
Direction Route 9 to Doane Rd to Walker Rd to Osborne Rd
Rooms
Basement Full
Primary Bedroom Level First
Dining Room Wood / Coal / Pellet Stove, Flooring - Wood, Exterior Access
Kitchen Flooring - Wood, Kitchen Island
Interior
Heating Electric
Cooling None
Flooring Wood, Tile
Appliance Range, Dishwasher, Microwave, Refrigerator, Utility Connections for Electric Range, Utility Connections for Electric Oven, Utility Connections for Electric Dryer
Laundry Electric Dryer Hookup, Washer Hookup, In Basement
Exterior
Community Features House of Worship, Public School
Utilities Available for Electric Range, for Electric Oven, for Electric Dryer, Washer Hookup
Roof Type Shingle
Total Parking Spaces 4
Garage No
Building
Lot Description Wooded, Level, Sloped
Foundation Concrete Perimeter
Sewer Private Sewer
Water Private
Schools
Elementary Schools Ware
Middle Schools Ware
High Schools Ware
Others
Senior Community false
Read Less Info
Want to know what your home might be worth? Contact us for a FREE valuation!

Our team is ready to help you sell your home for the highest possible price ASAP
Bought with Annette B. Epstein • Maximum Real Estate
GET MORE INFORMATION

Porgech Sia
Agent | License ID: 1000883-RE-RS & RES.0042831
Agent License ID: 1000883-RE-RS & RES.0042831




