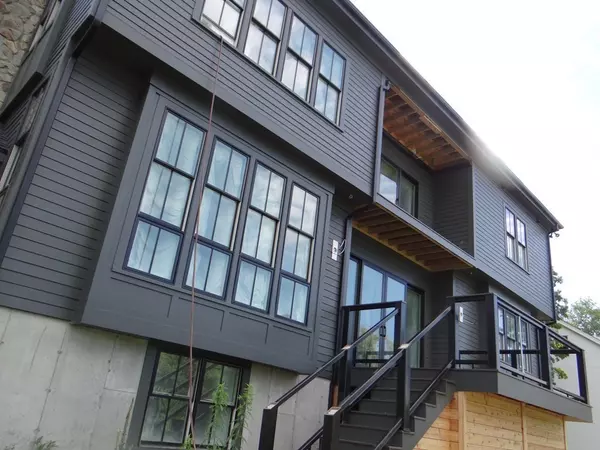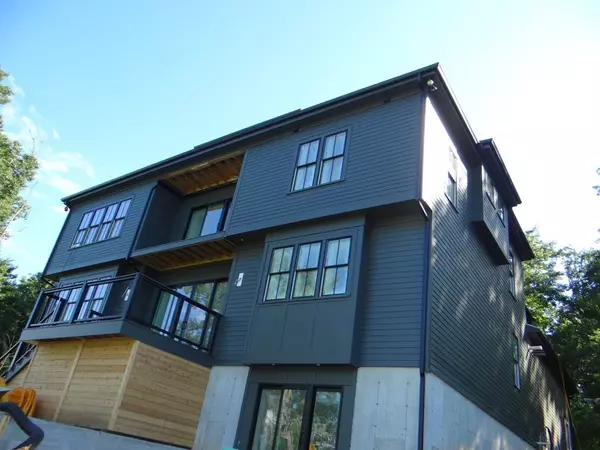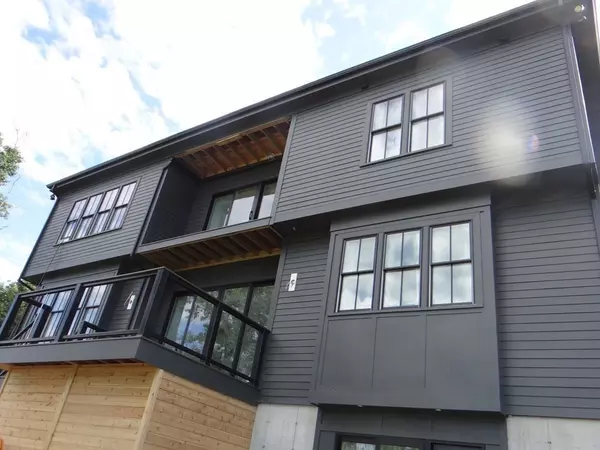For more information regarding the value of a property, please contact us for a free consultation.
Key Details
Sold Price $2,885,999
Property Type Single Family Home
Sub Type Single Family Residence
Listing Status Sold
Purchase Type For Sale
Square Footage 5,600 sqft
Price per Sqft $515
MLS Listing ID 72955456
Sold Date 11/09/23
Style Colonial,Contemporary
Bedrooms 4
Full Baths 5
HOA Y/N false
Year Built 2022
Annual Tax Amount $9,999,999
Tax Year 2021
Lot Size 0.900 Acres
Acres 0.9
Property Description
Unique New Construction! Most spectacular panoramic views in Needham. Escape to this stunning, tranquil wildlife lover’s dream home on the marsh. This secluded home sits on a beautiful 39,218 + square-foot lot featuring approx. 5,600 sq. ft. of spacious living area. With 10' ft. high first floor ceilings, large windows and perfectly proportioned rooms create a fantastic home full with natural light. The large windows, 3 floors of decks and balconies give unmatched panoramic views out over the marsh. This high-end finished homes features 4 Bedrooms, with a Master Suite Lounge, and Private Balcony, 5 Baths, First floor with open layout Chef’s kitchen, Dining Room, Living Room and Spacious Home Office, Bonus 3rd floor space with a roof balcony, with an open layout. Located just a few minutes from route 9 (1.5m) and the 95 (2.2m) and the commuter rail (1.3m) and a few hundred yards from the Wellesley Country Club.
Location
State MA
County Norfolk
Area Needham Heights
Zoning SRA
Direction 95 to Rt 9 to Cedar St, bare right on Hunnewell bare right on Wellesley Ave take left on Brookside
Rooms
Family Room Flooring - Hardwood, Recessed Lighting, Crown Molding
Basement Full, Finished, Walk-Out Access
Primary Bedroom Level Second
Dining Room Flooring - Hardwood
Kitchen Flooring - Hardwood, Pantry, Countertops - Stone/Granite/Solid, Kitchen Island, Wet Bar, Open Floorplan, Recessed Lighting, Stainless Steel Appliances, Gas Stove, Lighting - Pendant
Interior
Interior Features Vaulted Ceiling(s), Lighting - Overhead, Crown Molding, Closet, Recessed Lighting, Wet bar, Bathroom - Full, Exercise Room, Media Room, Mud Room, Home Office, Sitting Room, Bathroom, Finish - Cement Plaster, High Speed Internet
Heating Central
Cooling Central Air
Flooring Hardwood, Stone / Slate, Flooring - Hardwood, Flooring - Vinyl, Flooring - Stone/Ceramic Tile
Fireplaces Type Master Bedroom
Appliance Microwave, ENERGY STAR Qualified Refrigerator, ENERGY STAR Qualified Dishwasher, Range Hood, Range - ENERGY STAR, Oven - ENERGY STAR, Plumbed For Ice Maker, Utility Connections for Gas Range, Utility Connections for Electric Oven, Utility Connections for Electric Dryer
Laundry Flooring - Stone/Ceramic Tile, Second Floor, Washer Hookup
Exterior
Exterior Feature Balcony - Exterior, Deck - Composite, Patio, Balcony, Rain Gutters, Professional Landscaping
Garage Spaces 2.0
Community Features Public Transportation, Shopping, Golf, Medical Facility, Conservation Area, Highway Access, Public School, T-Station, University
Utilities Available for Gas Range, for Electric Oven, for Electric Dryer, Washer Hookup, Icemaker Connection
Waterfront Description Waterfront,Marsh
View Y/N Yes
View Scenic View(s)
Roof Type Asphalt/Composition Shingles
Total Parking Spaces 4
Garage Yes
Building
Foundation Concrete Perimeter
Sewer Private Sewer
Water Public
Schools
Elementary Schools Sunita Williams
Middle Schools Pollard
High Schools Needham High
Others
Senior Community false
Acceptable Financing Seller W/Participate
Listing Terms Seller W/Participate
Read Less Info
Want to know what your home might be worth? Contact us for a FREE valuation!

Our team is ready to help you sell your home for the highest possible price ASAP
Bought with Beyond Boston Properties Group • Compass
GET MORE INFORMATION

Porgech Sia
Agent | License ID: 1000883-RE-RS & RES.0042831
Agent License ID: 1000883-RE-RS & RES.0042831




