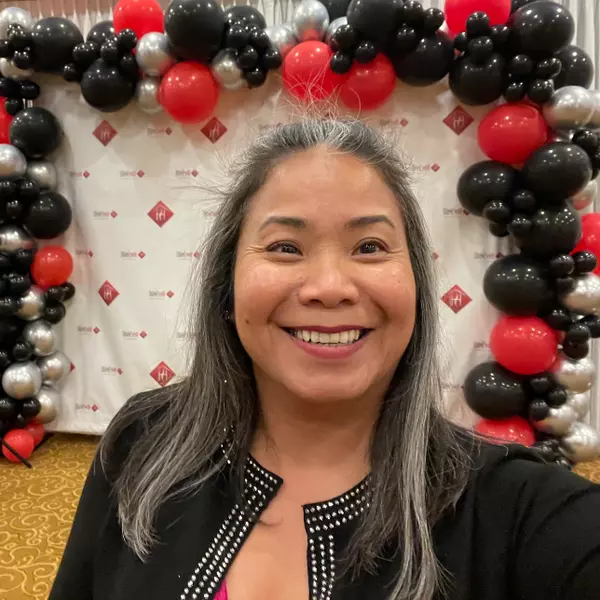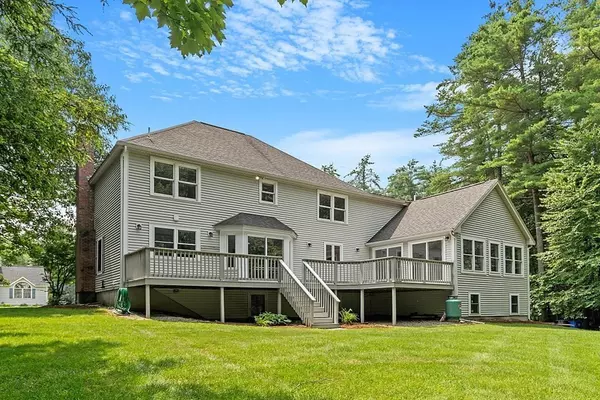For more information regarding the value of a property, please contact us for a free consultation.
Key Details
Sold Price $718,000
Property Type Single Family Home
Sub Type Single Family Residence
Listing Status Sold
Purchase Type For Sale
Square Footage 3,927 sqft
Price per Sqft $182
MLS Listing ID 73139433
Sold Date 10/12/23
Style Colonial
Bedrooms 4
Full Baths 2
Half Baths 1
HOA Y/N false
Year Built 1997
Annual Tax Amount $12,700
Tax Year 2022
Lot Size 1.620 Acres
Acres 1.62
Property Description
AMAZING PRICE IMPROVEMENT! Stunning, custom-built Colonial, impeccably designed & thoughtfully crafted by its owners. MOVE-IN ready! Pride of ownership throughout. New leachfield (2023), Heating/Hot Water only 6 yrs.,Roof only 11 yrs. Interior freshly painted (2023). This home has so much to offer & you don’t have to worry about big ticket items. BE IN BEFORE THE HOLIDAYS & make your own personal touches. Nestled in a cul-de-sac neighborhood, it stands out as a testament to exceptional quality & style. Abundant natural light inviting you to experience the warm ambiance throughout. Heart of the home is a gourmet kitchen w/ custom cherry cabinetry, a 9’ granite center island, & eat-in kitchen area. The open-concept layout allows for seamless entertaining & effortless connectivity to the adjacent rooms & outdoors, perfect for dinner parties or casual family meals. LR w/ gas fireplace is the perfect place to relax & unwind. So much to offer. Quick close possible. Sold As-is. DON'T MISS OUT
Location
State NH
County Rockingham
Zoning A-RES
Direction Route 121A to Ellyson to Rosewood Circle
Rooms
Family Room Flooring - Wall to Wall Carpet, Window(s) - Picture, French Doors
Basement Unfinished
Primary Bedroom Level Second
Dining Room Flooring - Hardwood, Window(s) - Picture
Kitchen Flooring - Stone/Ceramic Tile, Window(s) - Picture, Kitchen Island, Recessed Lighting, Slider
Interior
Interior Features Internet Available - Unknown
Heating Baseboard, Oil, Propane
Cooling None
Flooring Tile, Carpet, Hardwood
Fireplaces Number 1
Fireplaces Type Living Room
Appliance Range, Dishwasher, Countertop Range, Refrigerator, Utility Connections for Electric Oven, Utility Connections for Electric Dryer
Laundry Bathroom - Half, Flooring - Stone/Ceramic Tile, Electric Dryer Hookup, Washer Hookup, First Floor
Exterior
Exterior Feature Deck, Professional Landscaping, Sprinkler System
Garage Spaces 3.0
Community Features Shopping, Public School
Utilities Available for Electric Oven, for Electric Dryer, Washer Hookup
Waterfront false
Waterfront Description Beach Front
Roof Type Shingle
Total Parking Spaces 6
Garage Yes
Building
Lot Description Corner Lot, Wooded
Foundation Concrete Perimeter
Sewer Private Sewer
Water Public
Others
Senior Community false
Read Less Info
Want to know what your home might be worth? Contact us for a FREE valuation!

Our team is ready to help you sell your home for the highest possible price ASAP
Bought with Nikolas Amicone • Amicone & Associates
GET MORE INFORMATION

Porgech Sia
Agent | License ID: 1000883-RE-RS & RES.0042831
Agent License ID: 1000883-RE-RS & RES.0042831




