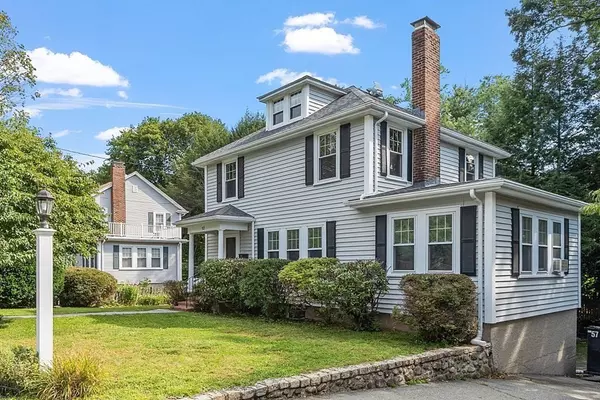For more information regarding the value of a property, please contact us for a free consultation.
Key Details
Sold Price $1,052,000
Property Type Single Family Home
Sub Type Single Family Residence
Listing Status Sold
Purchase Type For Sale
Square Footage 2,064 sqft
Price per Sqft $509
MLS Listing ID 73151876
Sold Date 10/02/23
Style Colonial
Bedrooms 3
Full Baths 2
HOA Y/N false
Year Built 1930
Annual Tax Amount $10,181
Tax Year 2022
Lot Size 7,405 Sqft
Acres 0.17
Property Description
This home offers a balance of privacy, convenience, and access to various amenities on a highly desirable ladder street! It is less than a mile from the train to South Station, and easy distance form the golf course, many restaurants. This sunny 3 bedroom colonial has much to offer with its welcoming curb appeal and entryway with hardwood floors and a coat closet. There is a large kitchen open to the dining room, a 3/4 bath, laundry, and a den with many windows and a built-in for storage. The family room with fireplace and hardwood floors completes this level. The second level has a full bath and three bedrooms. The finished walk-out basement also adds space to meet many needs. Enjoy the outdoors with a large private deck & patio. You will enjoy the green views, birds, and plantings that make this back yard so special. The current owners also created raised beds to host a nourishing vegetable garden. Come see all the wonderful accommodations this home and area of Needham have to offer!
Location
State MA
County Norfolk
Zoning SRB
Direction Great Plain Ave to Plymouth Rd.
Rooms
Basement Full, Finished
Primary Bedroom Level Second
Dining Room Flooring - Hardwood
Kitchen Flooring - Vinyl, Recessed Lighting
Interior
Interior Features Bonus Room, Den
Heating Baseboard, Steam, Oil
Cooling Window Unit(s)
Flooring Wood, Vinyl, Carpet, Flooring - Laminate, Flooring - Wall to Wall Carpet
Fireplaces Number 1
Appliance Range, Dishwasher, Microwave, Refrigerator, Washer, Dryer, Utility Connections for Electric Range
Laundry First Floor
Exterior
Exterior Feature Deck, Garden
Garage Spaces 1.0
Community Features Public Transportation, Shopping, Pool, Tennis Court(s), Park, Walk/Jog Trails, Golf, Medical Facility, Laundromat, Highway Access, House of Worship, Public School, T-Station
Utilities Available for Electric Range
Roof Type Shingle
Total Parking Spaces 2
Garage Yes
Building
Lot Description Gentle Sloping
Foundation Block
Sewer Public Sewer
Water Public
Schools
Elementary Schools Sunita Williams
Others
Senior Community false
Read Less Info
Want to know what your home might be worth? Contact us for a FREE valuation!

Our team is ready to help you sell your home for the highest possible price ASAP
Bought with Team Pearlstein • Gibson Sotheby's International Realty
GET MORE INFORMATION

Porgech Sia
Agent | License ID: 1000883-RE-RS & RES.0042831
Agent License ID: 1000883-RE-RS & RES.0042831




