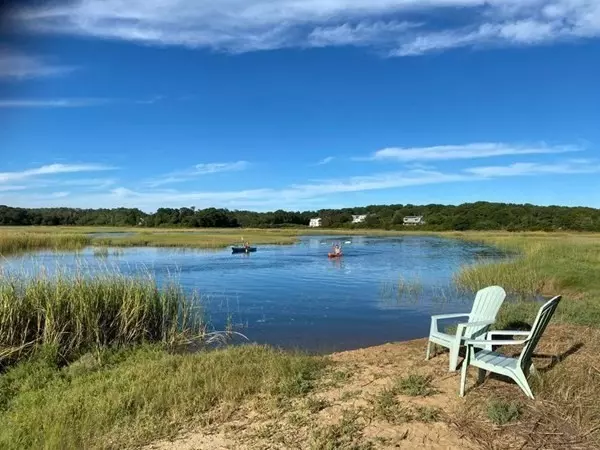For more information regarding the value of a property, please contact us for a free consultation.
Key Details
Sold Price $2,174,000
Property Type Single Family Home
Sub Type Single Family Residence
Listing Status Sold
Purchase Type For Sale
Square Footage 2,452 sqft
Price per Sqft $886
MLS Listing ID 73101046
Sold Date 09/12/23
Style Cape, Contemporary
Bedrooms 3
Full Baths 3
HOA Y/N false
Year Built 2003
Annual Tax Amount $14,142
Tax Year 2023
Lot Size 1.450 Acres
Acres 1.45
Property Description
Peace and tranquility on Boat Meadow River. This bright, open, and spacious Cape is set on nearly one and a half acres of privacy at the end of a quiet cul de sac. Enjoy sunsets on the spacious deck or patio by the fire pit, or take a short walk down a sandy path to Boat Meadow beach. Launch kayaks or stand-up paddle boards right from the backyard. With gorgeous views from nearly every room, the cathedral ceilings and wonderful light create a magical feel inside this 3 bedroom 3 full bath home. The primary suite features vaulted ceilings and a large en suite bath. The additional bedrooms, with nice detail and built-ins, provide great space for family and summer guests. The 2-car garage has plenty of storage for summer toys. Come and take it all in!
Location
State MA
County Barnstable
Zoning RESIDE
Direction Bridge Road to Bayview Rd to right on Boat Meadow Way to #16
Rooms
Basement Full, Interior Entry, Bulkhead
Primary Bedroom Level Second
Kitchen Closet/Cabinets - Custom Built, Flooring - Laminate, Dining Area, Countertops - Stone/Granite/Solid, Kitchen Island, Breakfast Bar / Nook, Recessed Lighting, Stainless Steel Appliances, Gas Stove, Lighting - Pendant
Interior
Interior Features Bathroom - Full, Recessed Lighting, Den, Central Vacuum, Wired for Sound
Heating Forced Air, Oil
Cooling Central Air, Ductless
Flooring Wood, Tile, Laminate, Flooring - Wood
Fireplaces Number 1
Fireplaces Type Living Room
Appliance Range, Oven, Dishwasher, Refrigerator, Vacuum System, Range Hood, Utility Connections for Gas Range, Utility Connections for Electric Dryer
Laundry First Floor, Washer Hookup
Exterior
Exterior Feature Deck, Patio, Balcony, Professional Landscaping, Outdoor Shower
Garage Spaces 2.0
Community Features Shopping, Bike Path, Conservation Area
Utilities Available for Gas Range, for Electric Dryer, Washer Hookup
Waterfront Description Waterfront, Beach Front, River, River, Direct Access, Frontage, Walk to, 0 to 1/10 Mile To Beach, Beach Ownership(Private,Public)
View Y/N Yes
View Scenic View(s)
Roof Type Shingle
Total Parking Spaces 4
Garage Yes
Building
Lot Description Gentle Sloping, Marsh
Foundation Concrete Perimeter
Sewer Private Sewer, Other
Water Public
Others
Senior Community false
Read Less Info
Want to know what your home might be worth? Contact us for a FREE valuation!

Our team is ready to help you sell your home for the highest possible price ASAP
Bought with Non Member • Non Member Office
GET MORE INFORMATION

Porgech Sia
Agent | License ID: 1000883-RE-RS & RES.0042831
Agent License ID: 1000883-RE-RS & RES.0042831




