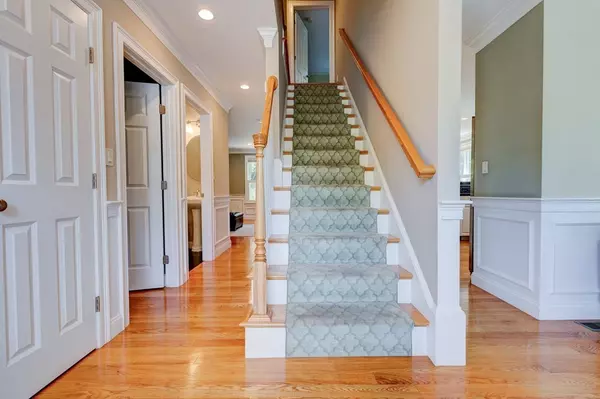For more information regarding the value of a property, please contact us for a free consultation.
Key Details
Sold Price $1,360,000
Property Type Condo
Sub Type Condominium
Listing Status Sold
Purchase Type For Sale
Square Footage 3,659 sqft
Price per Sqft $371
MLS Listing ID 73134277
Sold Date 08/29/23
Bedrooms 4
Full Baths 2
Half Baths 1
HOA Y/N false
Year Built 2012
Annual Tax Amount $12,886
Tax Year 2023
Property Description
Fantastic 2012 townhouse in highly sought after Needham neighborhood! This light-filled home is full of beautiful details and offers 4 bedrooms, 2 and 1/2 bathrooms, and a 3rd floor bonus room that serves as a terrific flexible space! On the main level you will enjoy a lovely fireplaced family room right off of the kitchen and dining area. White kitchen offers granite countertops and SS appliances. Custom shelving, plantation shutters 8 ft. ceilings and hardwood floors add to the charm of this home. Step outside through sliding doors and take in the stone patio and peaceful backyard oasis. First floor also offers a formal living room and an office as well as a half bath with laundry. On the 2nd floor you will find 4 nicely sized bedrooms including a primary suite w/ 2 walk-in closets and attached full bathroom with double vanity and separate tub & shower. Continue upstairs to the wonderful third floor space that is large, open and bright! All this plus 2 car garage and lots of storage!
Location
State MA
County Norfolk
Zoning SRB
Direction Nardone or Central Ave to Jarvis Circle
Rooms
Family Room Flooring - Hardwood, Recessed Lighting
Basement Y
Primary Bedroom Level Second
Dining Room Flooring - Hardwood, Recessed Lighting
Kitchen Flooring - Hardwood, Countertops - Stone/Granite/Solid, Kitchen Island, Recessed Lighting
Interior
Interior Features Closet, Bonus Room, Office, Central Vacuum
Heating Forced Air
Cooling Central Air
Flooring Wood, Tile, Flooring - Wall to Wall Carpet, Flooring - Hardwood
Fireplaces Number 1
Fireplaces Type Family Room
Appliance Range, Dishwasher, Disposal, Microwave, Refrigerator, Washer, Dryer, Utility Connections for Gas Range
Laundry First Floor
Exterior
Exterior Feature Porch, Patio, Fenced Yard
Garage Spaces 2.0
Fence Fenced
Community Features Public Transportation, Shopping, Pool, Tennis Court(s), Golf, Medical Facility, Conservation Area, Highway Access, House of Worship, Private School, Public School, T-Station, University
Utilities Available for Gas Range
Roof Type Shingle
Total Parking Spaces 2
Garage Yes
Building
Story 3
Sewer Public Sewer
Water Public
Schools
Elementary Schools Williams
Middle Schools Highrk/Pollard
High Schools Needham High
Others
Senior Community false
Acceptable Financing Contract
Listing Terms Contract
Read Less Info
Want to know what your home might be worth? Contact us for a FREE valuation!

Our team is ready to help you sell your home for the highest possible price ASAP
Bought with Rory Payson • Payson Realty
GET MORE INFORMATION

Porgech Sia
Agent | License ID: 1000883-RE-RS & RES.0042831
Agent License ID: 1000883-RE-RS & RES.0042831




