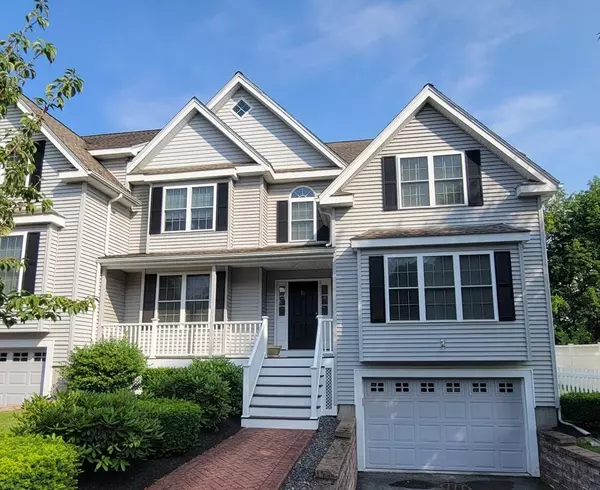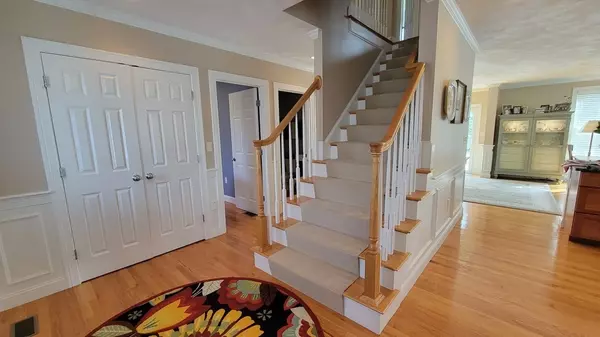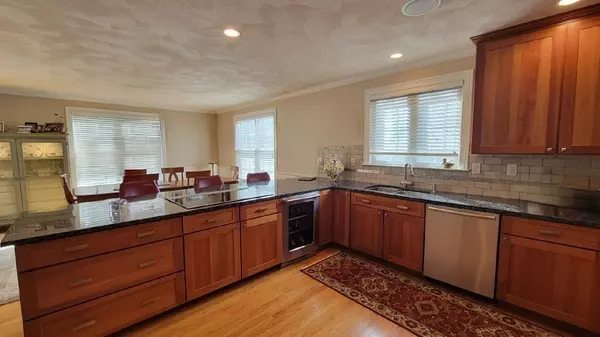For more information regarding the value of a property, please contact us for a free consultation.
Key Details
Sold Price $1,490,000
Property Type Single Family Home
Sub Type Single Family Residence
Listing Status Sold
Purchase Type For Sale
Square Footage 3,216 sqft
Price per Sqft $463
MLS Listing ID 73132244
Sold Date 08/25/23
Style Colonial
Bedrooms 4
Full Baths 3
Half Baths 1
HOA Fees $14/ann
HOA Y/N true
Year Built 2008
Annual Tax Amount $13,794
Tax Year 2023
Property Description
Welcome to this beautiful 4 bedroom home, located on a quiet cul-de-sac. Built in 2008 and shows like a new home, with a bright, sunny and open family room, kitchen, and dining room, with sliders leading to a deck and lovely private and flat yard. The first floor also boasts a home office with a full bath, (easily used as a guest room) and a quiet living room away from the main flow of living space. The second floor is the perfect size and layout, with a generous primary suite that includes a large walk-in closet and spa bathroom, 3 more bedrooms, and full bath with laundry. All bathrooms and mudroom have heated floors. The third floor bonus room is a dreamy large space which can be used for media, a gym, home office, etc. The basement contains over 1000 sf and can easily be finished. The home has been meticulously cared for and is ready for you to move in and unpack! So convenient to the train, shops, restaurants, and major routes! Welcome Home!
Location
State MA
County Norfolk
Zoning GR
Direction Hunnewell to Andrea
Rooms
Family Room Flooring - Hardwood, Slider
Basement Full, Garage Access
Primary Bedroom Level Second
Dining Room Flooring - Hardwood
Kitchen Flooring - Hardwood, Countertops - Stone/Granite/Solid, Stainless Steel Appliances
Interior
Interior Features Ceiling Fan(s), Bathroom - Tiled With Tub, Office, Media Room, Bonus Room, Bathroom, Mud Room, Central Vacuum
Heating Forced Air
Cooling Central Air
Flooring Wood, Tile, Flooring - Hardwood, Flooring - Stone/Ceramic Tile
Fireplaces Number 1
Fireplaces Type Family Room
Appliance Range, Oven, Dishwasher, Microwave, Refrigerator, Freezer, Washer, Dryer
Laundry Second Floor
Exterior
Exterior Feature Porch, Deck
Garage Spaces 2.0
Roof Type Shingle
Total Parking Spaces 1
Garage Yes
Building
Foundation Concrete Perimeter
Sewer Public Sewer
Water Public
Schools
Elementary Schools Williams
Middle Schools Pollard
High Schools Nhs
Others
Senior Community false
Read Less Info
Want to know what your home might be worth? Contact us for a FREE valuation!

Our team is ready to help you sell your home for the highest possible price ASAP
Bought with Edward H. Lukatsky • Dream Home Realty
GET MORE INFORMATION

Porgech Sia
Agent | License ID: 1000883-RE-RS & RES.0042831
Agent License ID: 1000883-RE-RS & RES.0042831




