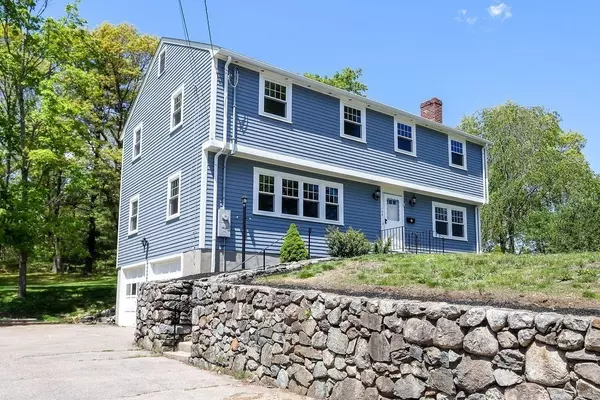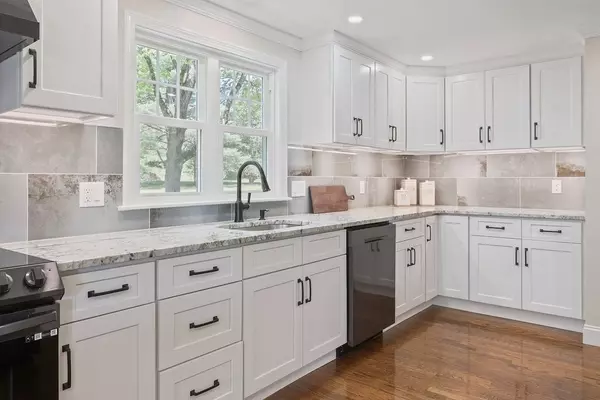For more information regarding the value of a property, please contact us for a free consultation.
Key Details
Sold Price $1,200,000
Property Type Single Family Home
Sub Type Single Family Residence
Listing Status Sold
Purchase Type For Sale
Square Footage 2,160 sqft
Price per Sqft $555
MLS Listing ID 73112971
Sold Date 08/16/23
Style Colonial, Garrison
Bedrooms 4
Full Baths 2
Half Baths 1
HOA Y/N false
Year Built 1970
Annual Tax Amount $8,320
Tax Year 2022
Lot Size 0.530 Acres
Acres 0.53
Property Description
This beautiful renovation is not to be missed! Located in Needham Heights on a half acre of land, this spacious yard abuts the aqueduct and walking trails creating a sense of tranquility. Upon entering the main level of the home, you are greeted with a sun-filled living room followed by a dining room and a fully renovated kitchen. This oversized kitchen includes white shaker-style cabinetry, granite countertops, and stainless steel appliances. To complete the first floor, there is an additional room with a lovely fireplace perfect for a family room, play area, office, or office. The second floor is equally as spacious with four well-sized bedrooms. The primary bedroom includes double closets and a fully renovated bathroom with a spa-like shower. Additional features of the house include a two-car garage, central A/C, young heating system and hot water tank, irrigation, fully updated plumbing, electrical, renovated bathrooms, and refinished hardwood floors!
Location
State MA
County Norfolk
Zoning SRB
Direction Webster St to Central Ave
Rooms
Family Room Flooring - Hardwood
Basement Full, Walk-Out Access, Interior Entry, Garage Access
Primary Bedroom Level Second
Dining Room Flooring - Hardwood
Kitchen Flooring - Hardwood, Countertops - Stone/Granite/Solid
Interior
Interior Features Walk-In Closet(s)
Heating Forced Air, Hydro Air
Cooling Central Air
Flooring Tile, Hardwood
Fireplaces Number 1
Fireplaces Type Family Room
Appliance Range, Dishwasher, Refrigerator, Range Hood, Utility Connections for Electric Range
Laundry Walk-in Storage, In Basement, Washer Hookup
Exterior
Exterior Feature Sprinkler System
Garage Spaces 2.0
Community Features Public Transportation, Shopping, Pool, Tennis Court(s), Park, Walk/Jog Trails, Stable(s), Golf, Medical Facility, Bike Path, Conservation Area, Highway Access, House of Worship, Private School, Public School
Utilities Available for Electric Range, Washer Hookup
Roof Type Shingle
Total Parking Spaces 8
Garage Yes
Building
Lot Description Wooded
Foundation Concrete Perimeter
Sewer Public Sewer
Water Public
Others
Senior Community false
Read Less Info
Want to know what your home might be worth? Contact us for a FREE valuation!

Our team is ready to help you sell your home for the highest possible price ASAP
Bought with Migdol Moore Team • Gibson Sotheby's International Realty
GET MORE INFORMATION

Porgech Sia
Agent | License ID: 1000883-RE-RS & RES.0042831
Agent License ID: 1000883-RE-RS & RES.0042831




