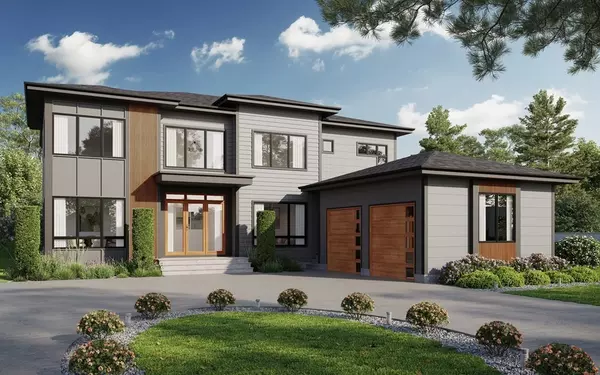For more information regarding the value of a property, please contact us for a free consultation.
Key Details
Sold Price $2,850,000
Property Type Single Family Home
Sub Type Single Family Residence
Listing Status Sold
Purchase Type For Sale
Square Footage 7,642 sqft
Price per Sqft $372
MLS Listing ID 73119312
Sold Date 08/09/23
Style Colonial
Bedrooms 6
Full Baths 6
Half Baths 1
HOA Y/N false
Year Built 2023
Lot Size 0.380 Acres
Acres 0.38
Property Description
This stunning new construction home showcases modern design, quality craftsmanship, & luxurious living. The open floor plan seamlessly connects formal living & dining rooms with casual spaces, while soaring ceilings and ample natural light create an inviting ambiance. The gourmet kitchen features Wolf/Subzero appliances, sleek quartz countertops, and beautiful cabinetry. A center island w/2nd sink serves as a practical workspace and focal point for family dinners & gatherings. The adjoining family room boasts a fireplace and floor-to-ceiling glass doors that overlook a private backyard. The 1st floor also includes a flexible suite/office, mudroom w/a separate entrance, pantry, & powder room. Upstairs, the tranquil master suite offers a spa-like bath, walk-in closet, and balcony. Additionally, there are three en-suite bedrooms & a spacious laundry room. The finished walkout lower level is truly spectacular, featuring a den w/a wet bar, bedroom, bath, media/playroom, office & gym.
Location
State MA
County Norfolk
Zoning SRB
Direction GPS to 216 Greendale Ave
Rooms
Basement Full, Finished, Walk-Out Access
Interior
Interior Features Wet Bar
Heating Central, Natural Gas, Hydro Air
Cooling Central Air
Flooring Tile, Hardwood, Engineered Hardwood
Fireplaces Number 1
Appliance Range, Dishwasher, Disposal, Microwave, Refrigerator, Freezer, Wine Refrigerator, Range Hood, Gas Water Heater, Utility Connections for Gas Range, Utility Connections for Electric Dryer, Utility Connections Outdoor Gas Grill Hookup
Laundry Washer Hookup
Exterior
Exterior Feature Balcony, Rain Gutters, Sprinkler System
Garage Spaces 2.0
Fence Fenced/Enclosed, Fenced
Community Features Public Transportation, Shopping, Pool, Tennis Court(s), Walk/Jog Trails, Golf, Medical Facility, Highway Access, House of Worship, Private School, Public School, University
Utilities Available for Gas Range, for Electric Dryer, Washer Hookup, Outdoor Gas Grill Hookup
Roof Type Shingle
Total Parking Spaces 8
Garage Yes
Building
Foundation Concrete Perimeter
Sewer Public Sewer
Water Public
Schools
Elementary Schools Mitchell
Middle Schools Pollard Middle
High Schools Needham High
Others
Senior Community false
Acceptable Financing Contract
Listing Terms Contract
Read Less Info
Want to know what your home might be worth? Contact us for a FREE valuation!

Our team is ready to help you sell your home for the highest possible price ASAP
Bought with Brett DeRocker • First Boston Realty International
GET MORE INFORMATION

Porgech Sia
Agent | License ID: 1000883-RE-RS & RES.0042831
Agent License ID: 1000883-RE-RS & RES.0042831




