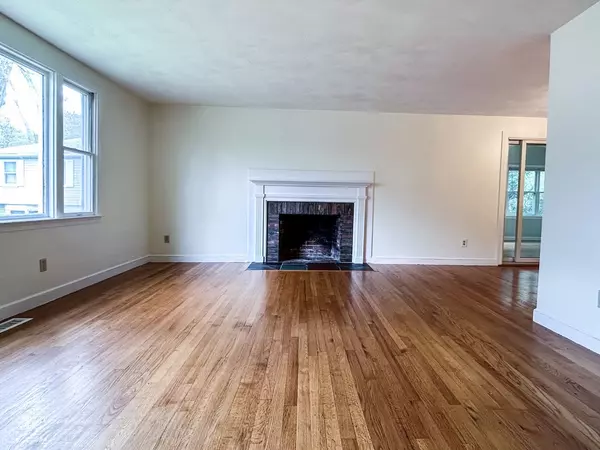For more information regarding the value of a property, please contact us for a free consultation.
Key Details
Sold Price $966,000
Property Type Single Family Home
Sub Type Single Family Residence
Listing Status Sold
Purchase Type For Sale
Square Footage 2,448 sqft
Price per Sqft $394
MLS Listing ID 73107049
Sold Date 08/01/23
Style Raised Ranch
Bedrooms 4
Full Baths 2
HOA Y/N false
Year Built 1978
Annual Tax Amount $9,219
Tax Year 2022
Lot Size 10,018 Sqft
Acres 0.23
Property Description
WELCOME HOME! This spacious Split Level style home nestled in the desirable Mitchell School district boasts 3 bedrooms, 2 full baths, and multiple "bonus" spaces. These bonus rooms offer much flexibility and could be used as an office, a home gym, playroom, home theater, or even like a fourth bedroom. The living and family rooms both feature warm and inviting fireplaces with original mantels, providing a cozy ambiance for relaxing and entertaining. The large eat-in kitchen offers ample space for cooking and gathering with loved ones. The beautifully landscaped yard offers a perfect space for enjoying all of your favorite outdoor activities. This home truly offers something for everyone.Conveniently located just minutes from Needham Center, schools, commuter rail, and Route 128, this home provides easy access to the best that the area has to offer. This is the perfect opportunity to put your own personal touches on a home and to truly make it your own!
Location
State MA
County Norfolk
Zoning SRB
Direction Greendale Ave midway between Brookline St and Highgate St
Rooms
Family Room Flooring - Wood, Lighting - Sconce, Lighting - Overhead
Basement Full, Finished, Garage Access
Primary Bedroom Level First
Dining Room Flooring - Hardwood, Lighting - Overhead
Kitchen Flooring - Stone/Ceramic Tile, Exterior Access, Recessed Lighting, Gas Stove, Lighting - Pendant, Lighting - Overhead
Interior
Interior Features Lighting - Overhead, Bonus Room, Exercise Room, Internet Available - Unknown
Heating Baseboard, Natural Gas
Cooling Central Air
Flooring Wood, Tile, Vinyl, Flooring - Hardwood, Flooring - Wood
Fireplaces Number 2
Fireplaces Type Family Room, Living Room
Appliance Range, Dishwasher, Refrigerator, Washer, Dryer, Gas Water Heater, Tank Water Heater, Utility Connections for Gas Range, Utility Connections for Electric Dryer
Laundry Flooring - Vinyl, Electric Dryer Hookup, Washer Hookup, Lighting - Overhead, In Basement
Exterior
Exterior Feature Balcony, Rain Gutters, Storage, Sprinkler System
Garage Spaces 1.0
Community Features Public Transportation, Shopping, Pool, Tennis Court(s), Park, Walk/Jog Trails, Golf, Medical Facility, Bike Path, Conservation Area, Highway Access, House of Worship, Private School, Public School, T-Station, University
Utilities Available for Gas Range, for Electric Dryer, Washer Hookup
Roof Type Shingle
Total Parking Spaces 3
Garage Yes
Building
Foundation Concrete Perimeter
Sewer Public Sewer
Water Public
Schools
Elementary Schools Mitchell
Middle Schools Pollard/Hr
High Schools Needham High
Others
Senior Community false
Acceptable Financing Contract
Listing Terms Contract
Read Less Info
Want to know what your home might be worth? Contact us for a FREE valuation!

Our team is ready to help you sell your home for the highest possible price ASAP
Bought with Non Member • Non Member Office
GET MORE INFORMATION

Porgech Sia
Agent | License ID: 1000883-RE-RS & RES.0042831
Agent License ID: 1000883-RE-RS & RES.0042831




