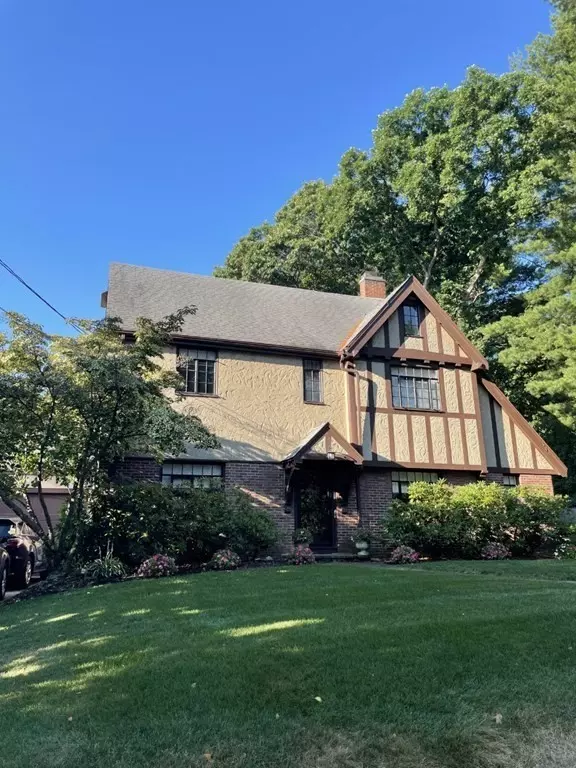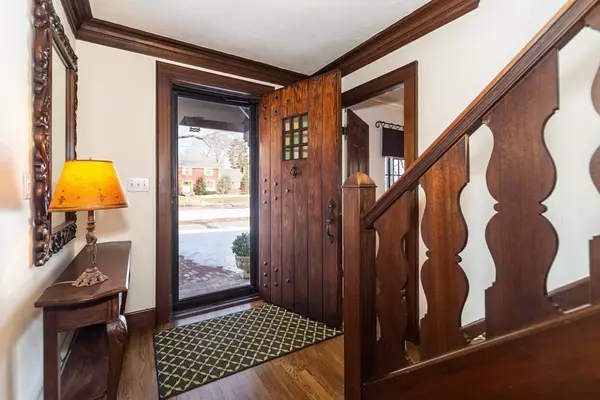For more information regarding the value of a property, please contact us for a free consultation.
Key Details
Sold Price $1,720,000
Property Type Single Family Home
Sub Type Single Family Residence
Listing Status Sold
Purchase Type For Sale
Square Footage 4,509 sqft
Price per Sqft $381
MLS Listing ID 73083755
Sold Date 07/17/23
Style Colonial, Tudor
Bedrooms 6
Full Baths 3
Half Baths 1
HOA Y/N false
Year Built 1929
Annual Tax Amount $15,928
Tax Year 2022
Lot Size 7,405 Sqft
Acres 0.17
Property Description
A classic, much admired iconic Tudor style home with terrific in-town location. This home has been significantly updated celebrating the charm of the original historic architectural details. Enter through old world plank door with iron trim. First floor includes a beamed-ceiling living room with stucco fireplace, a renovated kitchen with counter seating plus breakfast room as well as a formal dining area which opens to the family room. There is also a home office with built in cabinets, a large laundry room with lots of storage, a mud room and half bath. Second floor has 4 spacious bedrooms including primary suite with sitting room, Hall bath with double vanity has been nicely renovated. Walk up third floor is finished with bedroom and office space. Lower level has playroom as well as guest suite, bath and private entrance. Yard is enhanced with sports court & patio. Easy walk to train & town center. This home provides charm and comfortable living!
Location
State MA
County Norfolk
Zoning SRB
Direction Near Coulton Park
Rooms
Family Room Flooring - Wood
Basement Full, Partially Finished
Primary Bedroom Level Second
Dining Room Flooring - Wood
Kitchen Flooring - Wood, Dining Area, Countertops - Stone/Granite/Solid, Breakfast Bar / Nook
Interior
Interior Features Bathroom - 3/4, Bathroom - With Shower Stall, Closet, Closet/Cabinets - Custom Built, Countertops - Stone/Granite/Solid, Bathroom, Bedroom, Play Room, Home Office, Mud Room
Heating Baseboard
Cooling Central Air, Other
Flooring Wood, Tile, Carpet, Flooring - Laminate, Flooring - Wall to Wall Carpet, Flooring - Wood
Fireplaces Number 1
Fireplaces Type Living Room
Appliance Oven, Dishwasher, Disposal, Microwave, Countertop Range, Refrigerator, Utility Connections for Electric Range, Utility Connections for Electric Dryer
Laundry Flooring - Stone/Ceramic Tile, Countertops - Stone/Granite/Solid, First Floor
Exterior
Exterior Feature Sprinkler System
Garage Spaces 1.0
Community Features Public Transportation, Shopping, Park, Private School, Public School
Utilities Available for Electric Range, for Electric Dryer
Roof Type Shingle
Total Parking Spaces 3
Garage Yes
Building
Foundation Concrete Perimeter
Sewer Public Sewer
Water Public
Schools
Elementary Schools Broadmeadow
Middle Schools Pollard
High Schools Needham Hs
Others
Senior Community false
Read Less Info
Want to know what your home might be worth? Contact us for a FREE valuation!

Our team is ready to help you sell your home for the highest possible price ASAP
Bought with Lin Shi • Phoenix Real Estate
GET MORE INFORMATION

Porgech Sia
Agent | License ID: 1000883-RE-RS & RES.0042831
Agent License ID: 1000883-RE-RS & RES.0042831




