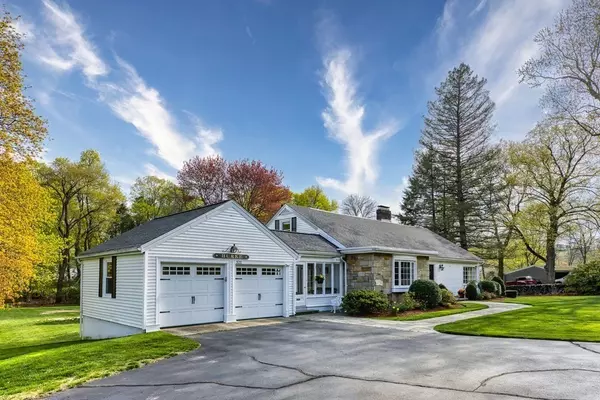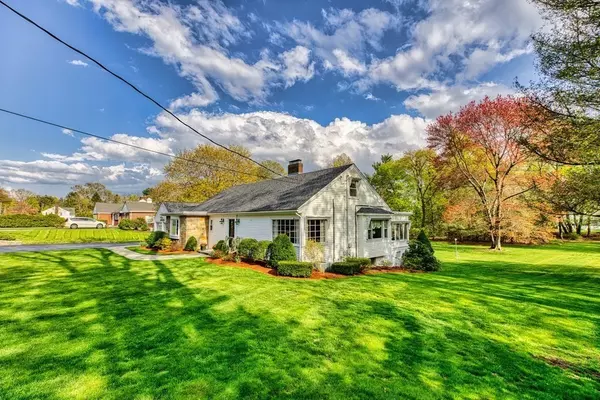For more information regarding the value of a property, please contact us for a free consultation.
Key Details
Sold Price $1,249,000
Property Type Single Family Home
Sub Type Single Family Residence
Listing Status Sold
Purchase Type For Sale
Square Footage 2,774 sqft
Price per Sqft $450
Subdivision East Milton
MLS Listing ID 73105858
Sold Date 07/10/23
Style Cape
Bedrooms 4
Full Baths 3
HOA Y/N false
Year Built 1950
Annual Tax Amount $10,960
Tax Year 2023
Lot Size 1.290 Acres
Acres 1.29
Property Description
Welcome Home to 521 Centre Street ! The perfect trifecta of size, condition and location. This meticulously maintained expanded Cape offers three levels of living and incredible outdoor space for all of your family needs. The first floor hosts a large sun filled living room, dining room with built ins, large eat in kitchen with stainless appliances and corian countertops and a beautiful three season porch overlooking the explansive patio and 1.29 acre lot. Primary bedroom with full bath, den (4th BR) with full bath and a large breezeway/mudroom leading to an attached two car garage. The second floor has two very generous bedrooms with a full bath. The lower level has a handsome bonus/family room with laundry room and walk out to the expansive patio with koi pond and lots of space for summer entertaining. Located in popular East Milton with shopping, restaurants, highway and all that Milton has to offer. Please come visit us this weekend at our Open Houses !!!
Location
State MA
County Norfolk
Area East Milton
Zoning RB
Direction Please take Adams or Brook to Centre Street.
Rooms
Basement Full, Partially Finished, Sump Pump
Primary Bedroom Level First
Interior
Interior Features Den
Heating Baseboard, Oil
Cooling Central Air
Flooring Carpet, Hardwood
Fireplaces Number 2
Appliance Range, Dishwasher, Disposal, Microwave, Refrigerator, Washer, Dryer, Oil Water Heater, Utility Connections for Electric Range, Utility Connections for Electric Dryer
Laundry In Basement
Exterior
Exterior Feature Rain Gutters, Storage
Garage Spaces 2.0
Community Features Public Transportation, Shopping, Pool, Tennis Court(s), Park, Walk/Jog Trails, Golf, Medical Facility, Bike Path, Highway Access, Private School, Public School, T-Station
Utilities Available for Electric Range, for Electric Dryer
Waterfront false
Roof Type Shingle
Total Parking Spaces 4
Garage Yes
Building
Foundation Concrete Perimeter
Sewer Public Sewer
Water Public
Schools
Elementary Schools Milton Public
Middle Schools Pierce
High Schools Milton
Others
Senior Community false
Acceptable Financing Contract
Listing Terms Contract
Read Less Info
Want to know what your home might be worth? Contact us for a FREE valuation!

Our team is ready to help you sell your home for the highest possible price ASAP
Bought with Christine Do • Keller Williams Realty
GET MORE INFORMATION

Porgech Sia
Agent | License ID: 1000883-RE-RS & RES.0042831
Agent License ID: 1000883-RE-RS & RES.0042831




