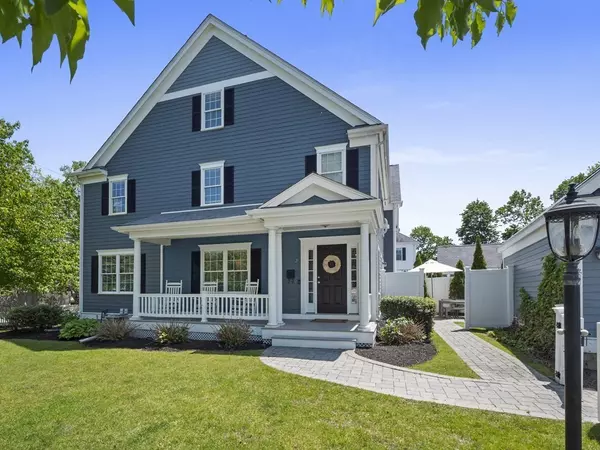For more information regarding the value of a property, please contact us for a free consultation.
Key Details
Sold Price $1,450,000
Property Type Condo
Sub Type Condominium
Listing Status Sold
Purchase Type For Sale
Square Footage 3,000 sqft
Price per Sqft $483
MLS Listing ID 73117384
Sold Date 06/30/23
Bedrooms 4
Full Baths 3
Half Baths 1
HOA Fees $300/mo
HOA Y/N true
Year Built 2010
Annual Tax Amount $12,181
Tax Year 2023
Lot Size 9,583 Sqft
Acres 0.22
Property Description
A charming tree-lined landscape welcomes you to 2 Mellen St. Walk through the adorable picket fence into this privately situated townhouse-style condo. The sun-filled open floor plan on the 1st floor showcases hardwood floors across the Living Room, Dining Room, and kitchen. The kitchen's timeless upgrades includes custom white cabinetry, a porcelain sink, white quartz countertops and stainless steel appliances. Head to the 2nd floor to get some R&R or tuck little ones to bed in one of the 3 spacious bedrooms. The primary bedroom offers an en-suite double vanity bathroom & walk-in closet. A laundry station & bath are centrally located just steps outside the bedrooms. The versatile 3rd floor rooms are elegantly separated by glass french doors, and offer a full bath. The brightly finished basement has a custom-built unit & plenty of storage. Needham Heights is the hub of this community and has a "Very Walkable" Score (80) from this home.
Location
State MA
County Norfolk
Area Needham Heights
Zoning 102
Direction Corner of Webster and Mellen
Rooms
Family Room Skylight, Ceiling Fan(s), Walk-In Closet(s), Flooring - Wall to Wall Carpet, Window(s) - Picture, Recessed Lighting
Basement Y
Primary Bedroom Level Second
Dining Room Flooring - Hardwood, Window(s) - Bay/Bow/Box, Window(s) - Picture, Crown Molding
Kitchen Closet/Cabinets - Custom Built, Flooring - Hardwood, Window(s) - Picture, Pantry, Countertops - Stone/Granite/Solid, Countertops - Upgraded, Kitchen Island, Cabinets - Upgraded, Open Floorplan, Recessed Lighting, Stainless Steel Appliances, Lighting - Pendant
Interior
Interior Features Bathroom - Full, Bathroom - With Tub & Shower, Closet, Closet/Cabinets - Custom Built, Bathroom, Play Room, Foyer, Central Vacuum, Internet Available - Broadband
Heating Forced Air, Natural Gas, Ductless
Cooling Central Air, Ductless
Flooring Wood, Carpet, Hardwood, Flooring - Wall to Wall Carpet, Flooring - Hardwood
Appliance Range, Dishwasher, Microwave, Refrigerator, Washer, Dryer, Gas Water Heater, Tank Water Heater, Plumbed For Ice Maker, Utility Connections for Gas Range, Utility Connections for Gas Oven, Utility Connections for Gas Dryer
Laundry In Unit, Washer Hookup
Exterior
Exterior Feature Rain Gutters, Professional Landscaping, Sprinkler System
Garage Spaces 1.0
Fence Fenced
Community Features Public Transportation, Shopping, Walk/Jog Trails, Highway Access, House of Worship, Public School
Utilities Available for Gas Range, for Gas Oven, for Gas Dryer, Washer Hookup, Icemaker Connection
Roof Type Shingle
Total Parking Spaces 2
Garage Yes
Building
Story 3
Sewer Public Sewer
Water Public
Schools
Elementary Schools Sunita Williams
Middle Schools Pollard
High Schools Nhs
Others
Senior Community false
Read Less Info
Want to know what your home might be worth? Contact us for a FREE valuation!

Our team is ready to help you sell your home for the highest possible price ASAP
Bought with Leeann Yolin • Coldwell Banker Realty - Weston
GET MORE INFORMATION

Porgech Sia
Agent | License ID: 1000883-RE-RS & RES.0042831
Agent License ID: 1000883-RE-RS & RES.0042831




