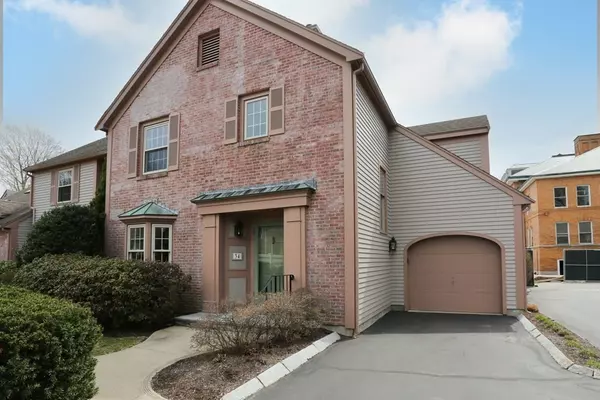For more information regarding the value of a property, please contact us for a free consultation.
Key Details
Sold Price $925,000
Property Type Condo
Sub Type Condominium
Listing Status Sold
Purchase Type For Sale
Square Footage 1,600 sqft
Price per Sqft $578
MLS Listing ID 73098144
Sold Date 06/29/23
Bedrooms 2
Full Baths 2
Half Baths 1
HOA Fees $729/mo
HOA Y/N true
Year Built 1983
Annual Tax Amount $9,822
Tax Year 2022
Property Description
Welcome to The Highlands, Needham Center's premiere location! This lovely 1,600 sq. ft. condo feels like a single-family home and offers some very special features like an attached garage, a full finished basement and a beautiful private backyard patio. Drenched in sunlight, this end unit feels like HOME with its hardwood floors, fireplaced living room, and eat in kitchen. Convenient first floor laundry, loads of storage, and oversized primary suite are some of the unique features of this property. Enjoy garage parking with direct access to your home! There's a second deeded parking spot - and plenty of visitor parking for your guests. Needham center has so much to offer from amazing restaurants, parks and shopping to the wonderful public library, Rosemary Pool, and the commuter rail to Boston. Come and see for yourself! First open house Saturday from 12-2:00. Sorry, no pets & no smoking allowed in this complex.
Location
State MA
County Norfolk
Zoning AP1
Direction Highland Avenue or May Street to Oakland Ave to Highland Ct.
Rooms
Family Room Flooring - Wall to Wall Carpet
Basement Y
Primary Bedroom Level Second
Dining Room Flooring - Hardwood, French Doors
Kitchen Flooring - Hardwood, Dining Area, Countertops - Stone/Granite/Solid
Interior
Heating Forced Air, Natural Gas
Cooling Central Air
Flooring Wood, Tile, Carpet
Fireplaces Number 1
Fireplaces Type Living Room
Appliance Range, Oven, Dishwasher, Disposal, Microwave, Refrigerator, Washer, Dryer, Utility Connections for Electric Range
Laundry First Floor, In Unit
Exterior
Garage Spaces 1.0
Community Features Public Transportation, Shopping, Pool, Tennis Court(s), Park, Golf, Medical Facility, Highway Access, House of Worship, Private School, Public School, T-Station
Utilities Available for Electric Range
Total Parking Spaces 1
Garage Yes
Building
Story 2
Sewer Public Sewer
Water Public
Schools
Elementary Schools Nps
Middle Schools Highrk/Pollard
High Schools Needham High
Others
Pets Allowed No
Senior Community false
Acceptable Financing Contract
Listing Terms Contract
Read Less Info
Want to know what your home might be worth? Contact us for a FREE valuation!

Our team is ready to help you sell your home for the highest possible price ASAP
Bought with William Concannon • Louise Condon Realty
GET MORE INFORMATION

Porgech Sia
Agent | License ID: 1000883-RE-RS & RES.0042831
Agent License ID: 1000883-RE-RS & RES.0042831




