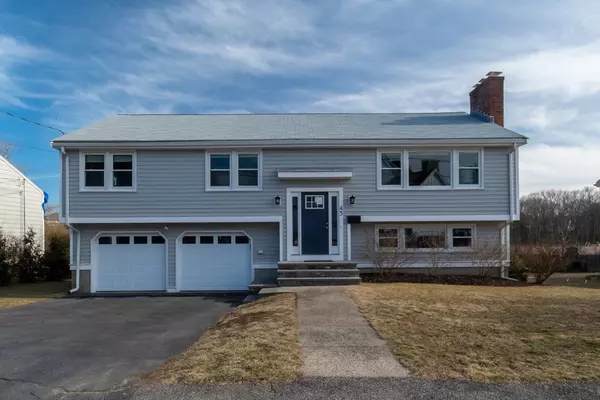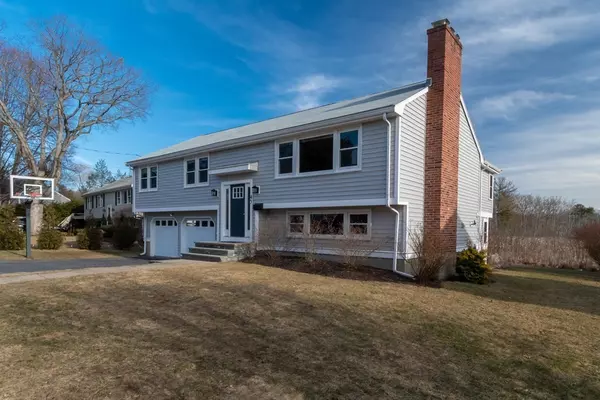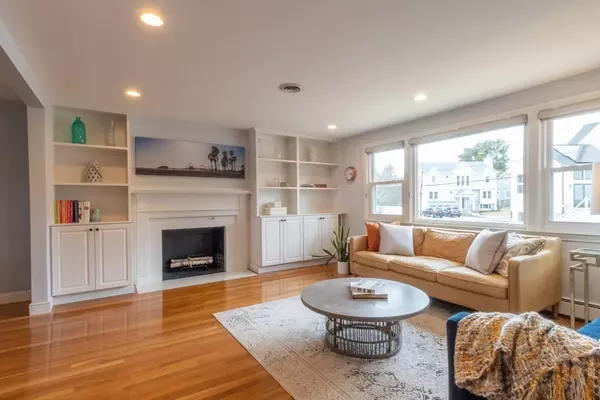For more information regarding the value of a property, please contact us for a free consultation.
Key Details
Sold Price $1,405,000
Property Type Single Family Home
Sub Type Single Family Residence
Listing Status Sold
Purchase Type For Sale
Square Footage 2,200 sqft
Price per Sqft $638
MLS Listing ID 73088066
Sold Date 06/16/23
Bedrooms 4
Full Baths 1
Half Baths 2
HOA Y/N false
Year Built 1966
Annual Tax Amount $10,078
Tax Year 2023
Lot Size 0.290 Acres
Acres 0.29
Property Description
Welcome to this 4 bedroom home located on a cul-de-sac, nestled against conservation land. As you enter the home, you are greeted by an abundance of natural light that floods the open-concept living space. The kitchen features modern appliances, ample cabinet space, and a large island perfect for entertaining. The first floor also has a spacious living room, a dining area, and a sunlit family room. Rounding out this floor is a large primary bedroom complete with a private half bath, two bedrooms and an updated full bath. In the lower level you'll notice the cozy bedroom with updated half-bath - perfect for guests or family members, a spacious playroom and a versatile bonus room/office/exercise room! Outside, enjoy the tranquil views of conservation land from your large deck or patio, perfect for entertaining and barbecues. Other features include central air, new roof, and solar panels. Don't miss the opportunity to make this charming house your dream home!
Location
State MA
County Norfolk
Zoning B
Direction Central Avenue to Glover Road
Rooms
Family Room Flooring - Hardwood
Basement Finished, Garage Access
Primary Bedroom Level First
Dining Room Flooring - Hardwood
Kitchen Flooring - Stone/Ceramic Tile
Interior
Interior Features Bonus Room, Play Room
Heating Oil
Cooling Central Air
Flooring Flooring - Wall to Wall Carpet
Fireplaces Number 2
Laundry In Basement
Exterior
Garage Spaces 2.0
Community Features Public Transportation, Shopping, Pool, Tennis Court(s), Park, Walk/Jog Trails, Golf, Medical Facility, Bike Path, Conservation Area, Highway Access, House of Worship, Private School, Public School, T-Station, University
Total Parking Spaces 2
Garage Yes
Building
Lot Description Level
Foundation Concrete Perimeter
Sewer Public Sewer
Water Public
Schools
Elementary Schools Williams
Middle Schools Pollard
High Schools Needham
Others
Senior Community false
Read Less Info
Want to know what your home might be worth? Contact us for a FREE valuation!

Our team is ready to help you sell your home for the highest possible price ASAP
Bought with Sarina Steinmetz • William Raveis R.E. & Home Services
GET MORE INFORMATION

Porgech Sia
Agent | License ID: 1000883-RE-RS & RES.0042831
Agent License ID: 1000883-RE-RS & RES.0042831




