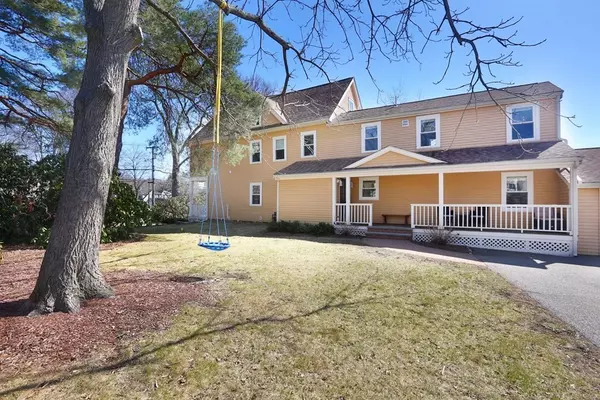For more information regarding the value of a property, please contact us for a free consultation.
Key Details
Sold Price $1,630,000
Property Type Single Family Home
Sub Type Single Family Residence
Listing Status Sold
Purchase Type For Sale
Square Footage 2,997 sqft
Price per Sqft $543
MLS Listing ID 73092686
Sold Date 06/15/23
Style Colonial
Bedrooms 4
Full Baths 2
Half Baths 1
HOA Y/N false
Year Built 1850
Annual Tax Amount $14,934
Tax Year 2022
Lot Size 0.320 Acres
Acres 0.32
Property Description
Set back with a wonderful street presence, this storybook twelve room residence, extensively renovated 5 years ago, offers over 3,100 square feet of living space resplendent with high-end finishes, custom architectural detail, and period appointments. The main level features a front living room and dining room with stained glass cabinet. Both rooms share a double-sided gas fireplace. The kitchen is equipped with top-grade appliances, quartz countertops, island, and adjacent breakfast room. A family room opens onto a porch and yard. The layout is well-suited for entertaining, bringing the outdoors in. There are four bedrooms and two and one-half bathrooms. The primary bedroom plus two others are on the second level, and a fourth bedroom is on the third level. Maple floors and original wide pine plank floors add to its character. Amenities: side entrance opening to mudroom, updated systems, second floor laundry, garage, and driveway facing Morton Street.
Location
State MA
County Norfolk
Zoning SRB
Direction Corner of Webster St .and Morton St.
Rooms
Family Room Coffered Ceiling(s), Flooring - Hardwood
Basement Full, Sump Pump, Concrete
Primary Bedroom Level Second
Dining Room Closet/Cabinets - Custom Built, Flooring - Hardwood
Kitchen Flooring - Hardwood, Dining Area, Stainless Steel Appliances, Gas Stove
Interior
Interior Features Mud Room
Heating Forced Air, Natural Gas
Cooling Central Air
Fireplaces Number 1
Fireplaces Type Dining Room, Living Room
Appliance Tank Water Heater
Exterior
Garage Spaces 1.0
Community Features Public Transportation, Shopping, Highway Access
Roof Type Shingle
Total Parking Spaces 4
Garage Yes
Building
Lot Description Corner Lot
Foundation Stone
Sewer Public Sewer
Water Public
Schools
Elementary Schools Sunita Williams
Middle Schools Highrock/Pollar
High Schools Needham
Others
Senior Community false
Read Less Info
Want to know what your home might be worth? Contact us for a FREE valuation!

Our team is ready to help you sell your home for the highest possible price ASAP
Bought with Alison Borrelli • Berkshire Hathaway HomeServices Commonwealth Real Estate
GET MORE INFORMATION

Porgech Sia
Agent | License ID: 1000883-RE-RS & RES.0042831
Agent License ID: 1000883-RE-RS & RES.0042831




