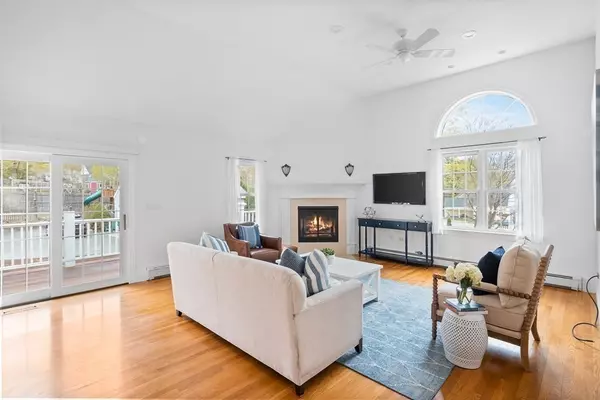For more information regarding the value of a property, please contact us for a free consultation.
Key Details
Sold Price $1,450,000
Property Type Single Family Home
Sub Type Single Family Residence
Listing Status Sold
Purchase Type For Sale
Square Footage 3,196 sqft
Price per Sqft $453
MLS Listing ID 73102632
Sold Date 06/06/23
Style Colonial
Bedrooms 4
Full Baths 3
HOA Y/N false
Year Built 1950
Annual Tax Amount $10,842
Tax Year 2022
Lot Size 10,454 Sqft
Acres 0.24
Property Description
Lovely 4-bed, 3-bath home on Greendale Ave spanning over 3,000SF. This home features an expansive family room with gleaming hardwood floors and an abundance of natural light. An entertainer's paradise, featuring a large kitchen, with stainless steel appliances, granite countertops, and ample storage space. The dining room which is right off of the kitchen is perfect for hosting dinner parties or gatherings with family and friends. The adjacent living room boasts a cozy fireplace and access to the spacious front porch. First floor also includes a full bathroom, private office and an awesome deck over looking the back yard. The second floor features four well sized bedrooms, 2 full baths and a laundry room, all highlighted by a luxurious primary suite with a walk-in closet and gas fireplace. The ensuite bath includes a double vanity and tiled shower. This home also features central AC, 2 car garage and private backyard. Convenient location near schools, highway, and commuter rail.
Location
State MA
County Norfolk
Zoning SRB
Direction Great Plain to Greendale Ave. Near Intervale Rd
Rooms
Family Room Cathedral Ceiling(s), Ceiling Fan(s), Flooring - Hardwood, Window(s) - Bay/Bow/Box, Window(s) - Picture, Balcony / Deck, French Doors, Cable Hookup, Exterior Access, Recessed Lighting, Lighting - Pendant
Basement Full, Walk-Out Access, Garage Access, Concrete
Primary Bedroom Level Second
Dining Room Flooring - Hardwood, Window(s) - Bay/Bow/Box, Recessed Lighting, Lighting - Sconce, Lighting - Overhead
Kitchen Closet, Flooring - Hardwood, Window(s) - Bay/Bow/Box, Dining Area, Balcony / Deck, Pantry, Countertops - Stone/Granite/Solid, Kitchen Island, Breakfast Bar / Nook, Deck - Exterior, Recessed Lighting, Slider, Stainless Steel Appliances, Gas Stove, Lighting - Pendant
Interior
Interior Features Recessed Lighting, Home Office, Sitting Room, Wired for Sound
Heating Central, Baseboard, Natural Gas
Cooling Central Air
Flooring Tile, Carpet, Hardwood, Flooring - Hardwood
Fireplaces Number 3
Fireplaces Type Family Room, Living Room, Master Bedroom
Appliance Oven, Dishwasher, Disposal, Microwave, Countertop Range, Refrigerator, Freezer, Washer, Dryer, Range Hood, Gas Water Heater, Utility Connections for Electric Oven, Utility Connections for Gas Dryer
Laundry Closet - Linen, Laundry Closet, Flooring - Stone/Ceramic Tile, Window(s) - Bay/Bow/Box, Gas Dryer Hookup, Recessed Lighting, Washer Hookup, Second Floor
Exterior
Exterior Feature Rain Gutters, Storage
Garage Spaces 2.0
Community Features Public Transportation, Shopping, Park, Golf, Highway Access, Private School, Public School, T-Station
Utilities Available for Electric Oven, for Gas Dryer, Washer Hookup
Roof Type Shingle
Total Parking Spaces 5
Garage Yes
Building
Foundation Concrete Perimeter
Sewer Public Sewer
Water Public
Schools
Elementary Schools Broadmeadow
Middle Schools Pollard
High Schools Needham
Others
Senior Community false
Read Less Info
Want to know what your home might be worth? Contact us for a FREE valuation!

Our team is ready to help you sell your home for the highest possible price ASAP
Bought with Hailey Hao • eXp Realty
GET MORE INFORMATION

Porgech Sia
Agent | License ID: 1000883-RE-RS & RES.0042831
Agent License ID: 1000883-RE-RS & RES.0042831




