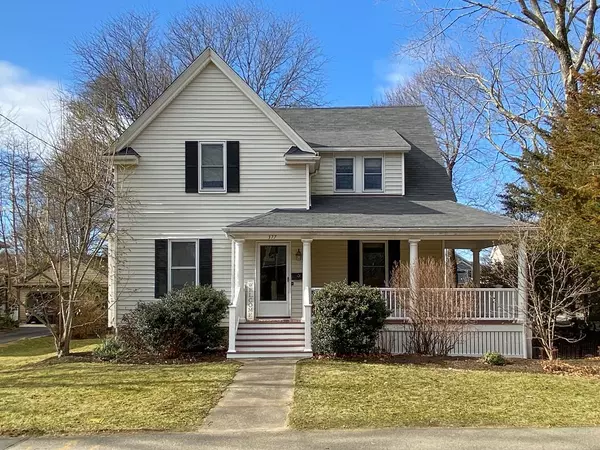For more information regarding the value of a property, please contact us for a free consultation.
Key Details
Sold Price $1,710,377
Property Type Single Family Home
Sub Type Single Family Residence
Listing Status Sold
Purchase Type For Sale
Square Footage 3,746 sqft
Price per Sqft $456
MLS Listing ID 73082914
Sold Date 05/25/23
Style Colonial
Bedrooms 5
Full Baths 2
Half Baths 1
HOA Y/N false
Year Built 1917
Annual Tax Amount $13,287
Tax Year 2022
Lot Size 0.260 Acres
Acres 0.26
Property Description
Close proximity to Needham Center and Mitchell Elementary from this expanded 5 bed, 2.5 bath Colonial. A classic wrap-around porch invites you into the main entrance where you find a formal living room with fireplace and a room that can be used as a den or office. Towards the rear of the home is a dining room adorned with decorative wainscoting. The bright kitchen features hardwood floors, counter seating, breakfast area, and opens up to family room where you can cozy up to the gas fireplace with built-ins and enjoy direct access to the deck overlooking the backyard. The two-car garage is accessible through the mudroom with a side entrance. A drop zone area and powder room complete the floor. The second level has 5 bedrooms including a spacious primary suite with two walk-in closets. Additional full bathroom with tub and double vanity with ample closet space throughout. The walkout basement is partially finished making it a great space for a playroom, office, and work-out area.
Location
State MA
County Norfolk
Zoning SRB
Direction On the corner of Otis and Manning
Rooms
Family Room Ceiling Fan(s), Closet/Cabinets - Custom Built, Flooring - Wall to Wall Carpet, Balcony / Deck, Open Floorplan, Recessed Lighting
Basement Full, Finished, Walk-Out Access, Interior Entry
Primary Bedroom Level Second
Dining Room Flooring - Hardwood, Wainscoting, Lighting - Overhead, Crown Molding
Kitchen Flooring - Hardwood, Dining Area, Pantry, Countertops - Stone/Granite/Solid, Open Floorplan, Recessed Lighting, Stainless Steel Appliances, Peninsula
Interior
Interior Features Closet, Recessed Lighting, Den, Mud Room, Play Room, Office
Heating Baseboard
Cooling None
Flooring Wood, Tile, Carpet, Flooring - Wall to Wall Carpet, Flooring - Stone/Ceramic Tile
Fireplaces Number 2
Fireplaces Type Family Room, Living Room
Appliance Range, Dishwasher, Disposal, Utility Connections for Electric Range, Utility Connections for Electric Oven, Utility Connections for Electric Dryer
Exterior
Exterior Feature Rain Gutters, Storage, Sprinkler System
Garage Spaces 2.0
Community Features Public Transportation, Shopping, Pool, Tennis Court(s), Park, Golf, Highway Access, Private School, Public School, T-Station
Utilities Available for Electric Range, for Electric Oven, for Electric Dryer
Roof Type Shingle
Total Parking Spaces 4
Garage Yes
Building
Lot Description Corner Lot, Level
Foundation Concrete Perimeter, Block
Sewer Public Sewer
Water Public
Schools
Elementary Schools Mitchell
Middle Schools Hi Rock/Pollard
High Schools Needham
Others
Senior Community false
Read Less Info
Want to know what your home might be worth? Contact us for a FREE valuation!

Our team is ready to help you sell your home for the highest possible price ASAP
Bought with The Lara & Chelsea Collaborative • Gibson Sotheby's International Realty
GET MORE INFORMATION

Porgech Sia
Agent | License ID: 1000883-RE-RS & RES.0042831
Agent License ID: 1000883-RE-RS & RES.0042831




