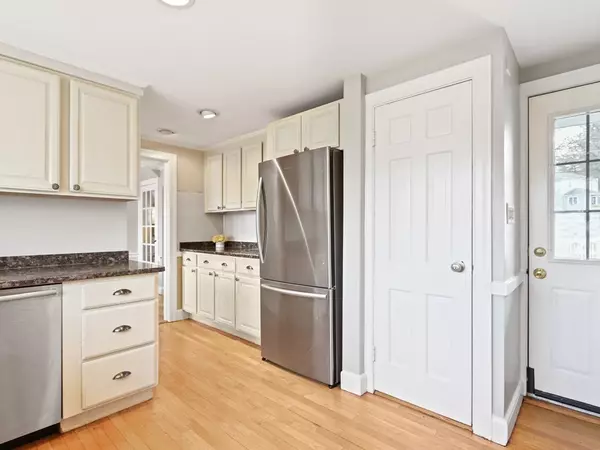For more information regarding the value of a property, please contact us for a free consultation.
Key Details
Sold Price $1,250,000
Property Type Single Family Home
Sub Type Single Family Residence
Listing Status Sold
Purchase Type For Sale
Square Footage 1,983 sqft
Price per Sqft $630
MLS Listing ID 73087758
Sold Date 05/24/23
Style Cape
Bedrooms 4
Full Baths 2
Half Baths 1
HOA Y/N false
Year Built 1949
Annual Tax Amount $10,168
Tax Year 2022
Lot Size 0.350 Acres
Acres 0.35
Property Description
The quintessential cape is here! Just grab the keys and unpack to start your journey as a Needham resident.This picture perfect cape has four bedrooms, two and a half baths and a partially finished basement. Living room opens to deck where you may view the 15,000+ sq ft lot, massive for this area of town. Enter side door of home and also look at the wonderful yard through the updated kitchen's oversized bay window. Large open dining room may accommodate large crowds and fireplaced living room offers a comfortable setting for all. Half bath and multifunctional first floor bedroom round out this level. Upstairs there is a primary suite w/ full bath, laundry room, another full bath and two more bedrooms, one of which runs the length of the home. Basement hosts a family room, exercise area, storage room and an under staircase playhouse! Less than 3/4 mile to Mitchell Elem, Needham High, Needham Heights shops & train to South Station. Easy highway access and highly rated schools!
Location
State MA
County Norfolk
Zoning SRB
Direction Greendale to Parker to Virginia, or Greendale to Nevada to Virginia
Rooms
Family Room Flooring - Wall to Wall Carpet
Basement Partially Finished
Primary Bedroom Level Second
Dining Room Flooring - Hardwood
Kitchen Flooring - Hardwood, Window(s) - Bay/Bow/Box, Stainless Steel Appliances
Interior
Heating Hot Water
Cooling Window Unit(s)
Fireplaces Number 1
Appliance Oil Water Heater
Laundry Electric Dryer Hookup, Second Floor
Exterior
Garage Spaces 1.0
Community Features Public Transportation, Shopping, Pool, Tennis Court(s), Park, Walk/Jog Trails, Golf, Medical Facility, Bike Path, Conservation Area, Highway Access, House of Worship, Private School, Public School, T-Station, University
Total Parking Spaces 2
Garage Yes
Building
Lot Description Wooded
Foundation Concrete Perimeter
Sewer Public Sewer
Water Public
Schools
Elementary Schools Mitchell
Middle Schools Hirock/Pollard
High Schools Needham High
Others
Senior Community false
Read Less Info
Want to know what your home might be worth? Contact us for a FREE valuation!

Our team is ready to help you sell your home for the highest possible price ASAP
Bought with Kyle Kaagan Team • Gibson Sotheby's International Realty
GET MORE INFORMATION

Porgech Sia
Agent | License ID: 1000883-RE-RS & RES.0042831
Agent License ID: 1000883-RE-RS & RES.0042831




